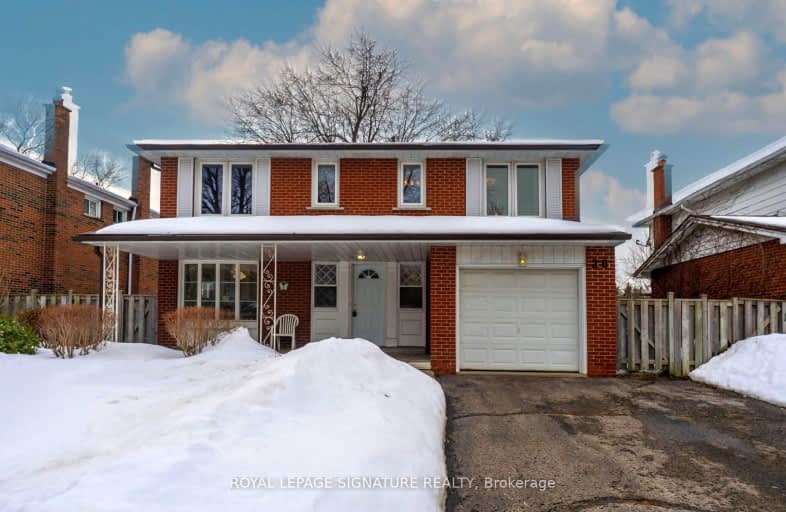Somewhat Walkable
- Some errands can be accomplished on foot.
Good Transit
- Some errands can be accomplished by public transportation.
Bikeable
- Some errands can be accomplished on bike.

St Gerald Catholic School
Elementary: CatholicBridlewood Junior Public School
Elementary: PublicNorth Bridlewood Junior Public School
Elementary: PublicFairglen Junior Public School
Elementary: PublicJ B Tyrrell Senior Public School
Elementary: PublicBrian Public School
Elementary: PublicCaring and Safe Schools LC2
Secondary: PublicPleasant View Junior High School
Secondary: PublicParkview Alternative School
Secondary: PublicL'Amoreaux Collegiate Institute
Secondary: PublicStephen Leacock Collegiate Institute
Secondary: PublicSir John A Macdonald Collegiate Institute
Secondary: Public-
Shawnee Park
North York ON 2.05km -
Godstone Park
71 Godstone Rd, Toronto ON M2J 3C8 2.21km -
Sandover Park
Sandover Dr (at Clayland Dr.), Toronto ON 2.81km
-
CIBC
2904 Sheppard Ave E (at Victoria Park), Toronto ON M1T 3J4 0.88km -
Scotiabank
2175 Sheppard Ave E, Toronto ON M2J 1W8 1.33km -
TD Bank Financial Group
3477 Sheppard Ave E (at Aragon Ave), Scarborough ON M1T 3K6 1.44km
- 3 bath
- 5 bed
- 1500 sqft
266 Mcnicoll Avenue, Toronto, Ontario • M2H 2C7 • Hillcrest Village
- 3 bath
- 4 bed
- 1500 sqft
10 Rotunda Place, Toronto, Ontario • M1T 1M7 • Tam O'Shanter-Sullivan
- 4 bath
- 4 bed
- 2000 sqft
25 Crosland Drive East, Toronto, Ontario • M1R 4M6 • Wexford-Maryvale
- 3 bath
- 4 bed
61 Kilchurn Castle Drive, Toronto, Ontario • M1T 2W3 • Tam O'Shanter-Sullivan














