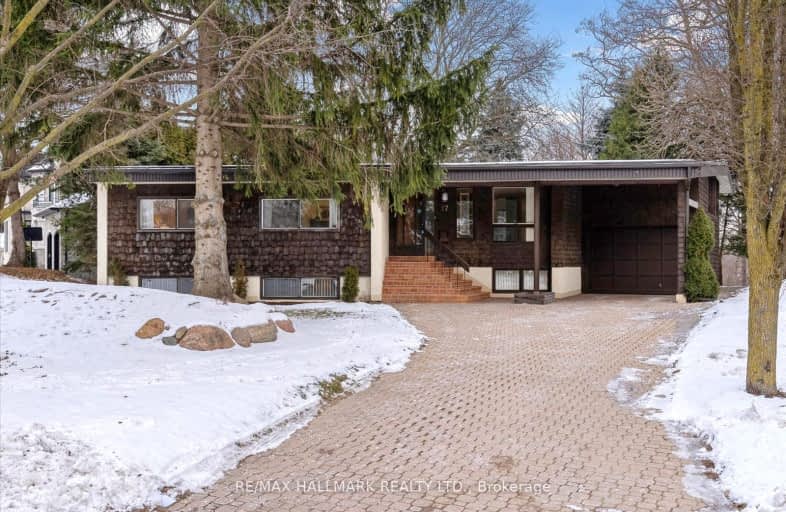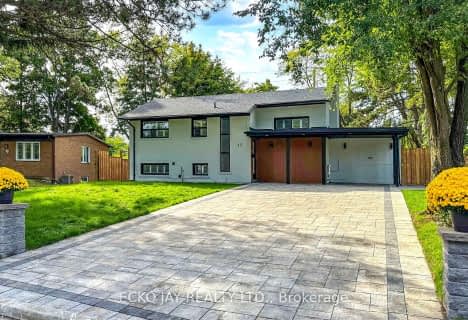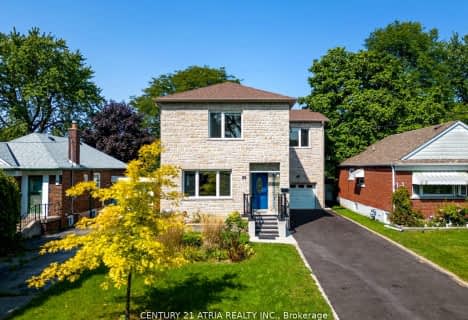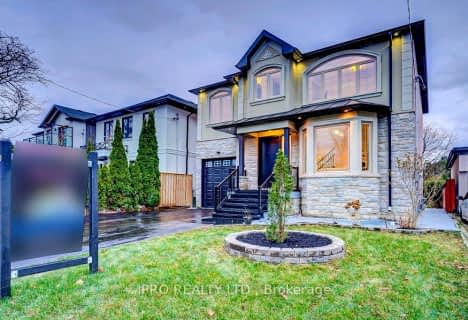
Very Walkable
- Most errands can be accomplished on foot.
Good Transit
- Some errands can be accomplished by public transportation.
Somewhat Bikeable
- Most errands require a car.

Greenland Public School
Elementary: PublicNorman Ingram Public School
Elementary: PublicCassandra Public School
Elementary: PublicThree Valleys Public School
Elementary: PublicDon Mills Middle School
Elementary: PublicMilne Valley Middle School
Elementary: PublicGeorge S Henry Academy
Secondary: PublicDon Mills Collegiate Institute
Secondary: PublicWexford Collegiate School for the Arts
Secondary: PublicSenator O'Connor College School
Secondary: CatholicVictoria Park Collegiate Institute
Secondary: PublicMarc Garneau Collegiate Institute
Secondary: Public-
Sandover Park
Sandover Dr (at Clayland Dr.), Toronto ON 2.25km -
Roywood Park
2 Roywood Dr (at Lynedock Cres.), Toronto ON M3A 2C6 2.93km -
Ethennonnhawahstihnen Park
Toronto ON M2K 1C2 4.15km
-
CIBC
946 Lawrence Ave E (at Don Mills Rd.), Toronto ON M3C 1R1 0.75km -
BMO Bank of Montreal
877 Lawrence Ave E, Toronto ON M3C 2T3 1.02km -
CIBC
1865 Leslie St (York Mills Road), North York ON M3B 2M3 2.46km
- 4 bath
- 4 bed
- 2500 sqft
28 Innisdale Drive, Toronto, Ontario • M1R 1C3 • Wexford-Maryvale
- 2 bath
- 4 bed
- 1100 sqft
9 Southwell Drive, Toronto, Ontario • M3B 2N6 • Banbury-Don Mills
- 4 bath
- 4 bed
- 2000 sqft
119 Abbeywood Trail, Toronto, Ontario • M3B 3B6 • Banbury-Don Mills
- 5 bath
- 4 bed
- 2000 sqft
16 Clayland Drive, Toronto, Ontario • M3A 2A4 • Parkwoods-Donalda













