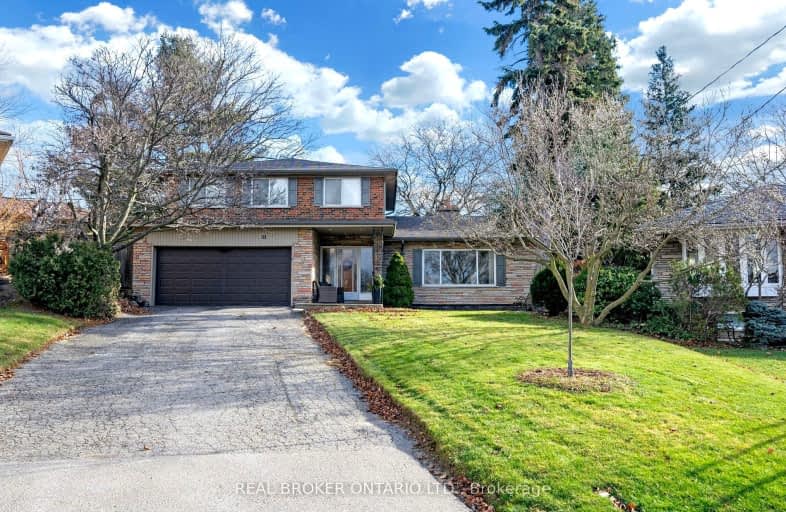Very Walkable
- Most errands can be accomplished on foot.
72
/100
Good Transit
- Some errands can be accomplished by public transportation.
61
/100
Bikeable
- Some errands can be accomplished on bike.
52
/100

St Catherine Catholic School
Elementary: Catholic
0.51 km
Victoria Village Public School
Elementary: Public
0.98 km
Ranchdale Public School
Elementary: Public
0.99 km
Annunciation Catholic School
Elementary: Catholic
1.04 km
Milne Valley Middle School
Elementary: Public
0.75 km
Broadlands Public School
Elementary: Public
0.25 km
Caring and Safe Schools LC2
Secondary: Public
2.66 km
Parkview Alternative School
Secondary: Public
2.63 km
Don Mills Collegiate Institute
Secondary: Public
1.89 km
Wexford Collegiate School for the Arts
Secondary: Public
0.97 km
Senator O'Connor College School
Secondary: Catholic
0.74 km
Victoria Park Collegiate Institute
Secondary: Public
1.35 km
-
Charles Sauriol Conservation Area
1 Old Lawrence Ave (at Lawrence Ave. E), Toronto ON M1J 2H3 0.97km -
Sandover Park
Sandover Dr (at Clayland Dr.), Toronto ON 2.13km -
Ashtonbee Reservoir Park
Scarborough ON M1L 3K9 2.43km
-
TD Bank
2135 Victoria Park Ave (at Ellesmere Avenue), Scarborough ON M1R 0G1 1.51km -
CIBC
946 Lawrence Ave E (at Don Mills Rd.), Toronto ON M3C 1R1 2.34km -
TD Bank Financial Group
15 Clock Tower Rd (Shops at Don Mills), Don Mills ON M3C 0E1 2.48km



