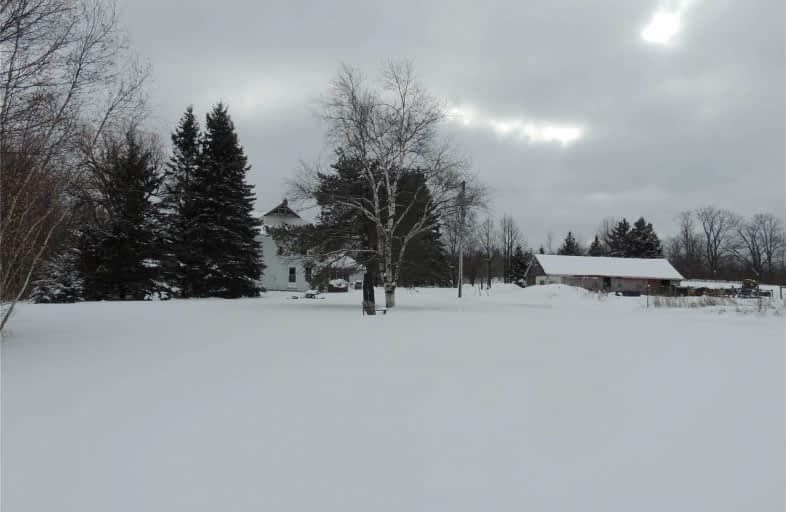Sold on Apr 18, 2020
Note: Property is not currently for sale or for rent.

-
Type: Detached
-
Style: 2-Storey
-
Lot Size: 1050 x 4010 Acres
-
Age: No Data
-
Taxes: $2,002 per year
-
Days on Site: 67 Days
-
Added: Feb 10, 2020 (2 months on market)
-
Updated:
-
Last Checked: 2 months ago
-
MLS®#: X4690805
-
Listed By: Royal lepage rcr realty, brokerage
93 Acre Farm With Approximately 75 Acres Workable. Currently 40 Acres In Winter Wheat, 15 Acres Pasture And 20 Acres Hay. Pole Building 22X48 Currently Being Used For Livestock. Two Storey Farmhouse Is Approximately 1800 Square Feet With Spacious Kitchen, Pantry, Formal Dining Room And Living Room, Pocket Doors And Original Wood Floors. Attached Woodshed With Access To Basement. Updated Electrical Panel And Water Lines In 2010.
Extras
There Have Not Been Any Severances Off This Farm.
Property Details
Facts for 635718 Euphrasia Holland Townline, Chatsworth
Status
Days on Market: 67
Last Status: Sold
Sold Date: Apr 18, 2020
Closed Date: Jun 30, 2020
Expiry Date: Aug 10, 2020
Sold Price: $750,000
Unavailable Date: Apr 18, 2020
Input Date: Feb 12, 2020
Prior LSC: Listing with no contract changes
Property
Status: Sale
Property Type: Detached
Style: 2-Storey
Area: Chatsworth
Community: Rural Chatsworth
Availability Date: 30 Days/Tba
Inside
Bedrooms: 3
Bathrooms: 1
Kitchens: 1
Rooms: 11
Den/Family Room: No
Air Conditioning: Other
Fireplace: Yes
Washrooms: 1
Building
Basement: Full
Basement 2: Unfinished
Heat Type: Forced Air
Heat Source: Wood
Exterior: Vinyl Siding
Water Supply: Well
Special Designation: Other
Parking
Driveway: Private
Garage Type: None
Covered Parking Spaces: 100
Total Parking Spaces: 99.99
Fees
Tax Year: 2019
Tax Legal Description: Part Lot 19 Concession 12 Egr As In R543244
Taxes: $2,002
Land
Cross Street: North Of Markdale
Municipality District: Chatsworth
Fronting On: West
Parcel Number: 371720167
Pool: None
Sewer: Septic
Lot Depth: 4010 Acres
Lot Frontage: 1050 Acres
Acres: 50-99.99
Rooms
Room details for 635718 Euphrasia Holland Townline, Chatsworth
| Type | Dimensions | Description |
|---|---|---|
| Kitchen Main | 6.60 x 3.78 | |
| Pantry Main | 1.78 x 1.57 | |
| Other Main | 1.63 x 1.52 | |
| Dining Main | 4.42 x 3.20 | |
| Living Main | 4.42 x 3.00 | |
| Other Main | 3.56 x 2.24 | |
| Bathroom 2nd | - | 3 Pc Bath |
| Br 2nd | 5.79 x 3.76 | |
| Br 2nd | 3.33 x 2.72 | |
| Br 2nd | 3.61 x 2.77 | |
| Other 2nd | 4.75 x 4.52 |
| XXXXXXXX | XXX XX, XXXX |
XXXX XXX XXXX |
$XXX,XXX |
| XXX XX, XXXX |
XXXXXX XXX XXXX |
$XXX,XXX |
| XXXXXXXX XXXX | XXX XX, XXXX | $750,000 XXX XXXX |
| XXXXXXXX XXXXXX | XXX XX, XXXX | $799,900 XXX XXXX |

Georgian Bay Community School
Elementary: PublicSt Peter's & St Paul's Separate School
Elementary: CatholicBeavercrest Community School
Elementary: PublicHolland-Chatsworth Central School
Elementary: PublicSt Vincent-Euphrasia Elementary School
Elementary: PublicMacphail Memorial Elementary School
Elementary: PublicÉcole secondaire catholique École secondaire Saint-Dominique-Savio
Secondary: CatholicGeorgian Bay Community School Secondary School
Secondary: PublicWellington Heights Secondary School
Secondary: PublicGrey Highlands Secondary School
Secondary: PublicSt Mary's High School
Secondary: CatholicOwen Sound District Secondary School
Secondary: Public

