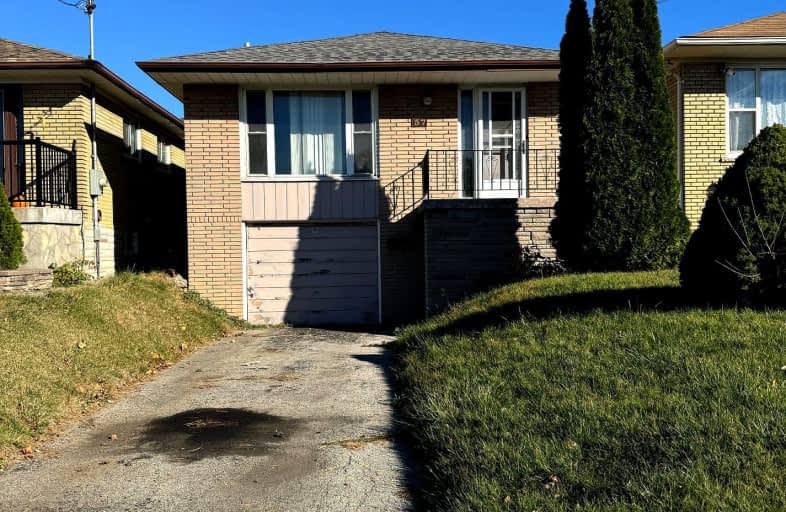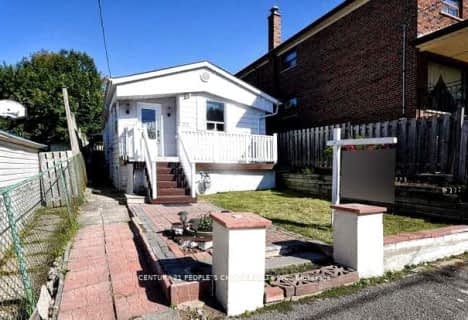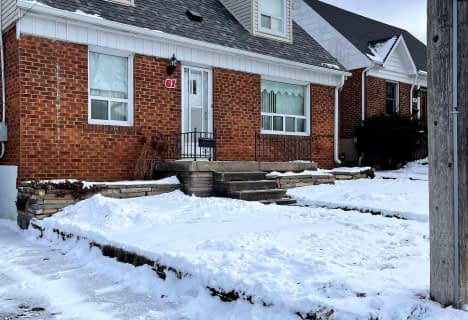
Victoria Park Elementary School
Elementary: Public
1.31 km
O'Connor Public School
Elementary: Public
0.80 km
Selwyn Elementary School
Elementary: Public
1.67 km
Sloane Public School
Elementary: Public
0.97 km
Precious Blood Catholic School
Elementary: Catholic
1.75 km
Clairlea Public School
Elementary: Public
1.02 km
East York Alternative Secondary School
Secondary: Public
3.63 km
Winston Churchill Collegiate Institute
Secondary: Public
3.43 km
Wexford Collegiate School for the Arts
Secondary: Public
2.51 km
SATEC @ W A Porter Collegiate Institute
Secondary: Public
1.56 km
Senator O'Connor College School
Secondary: Catholic
3.17 km
Marc Garneau Collegiate Institute
Secondary: Public
2.97 km








