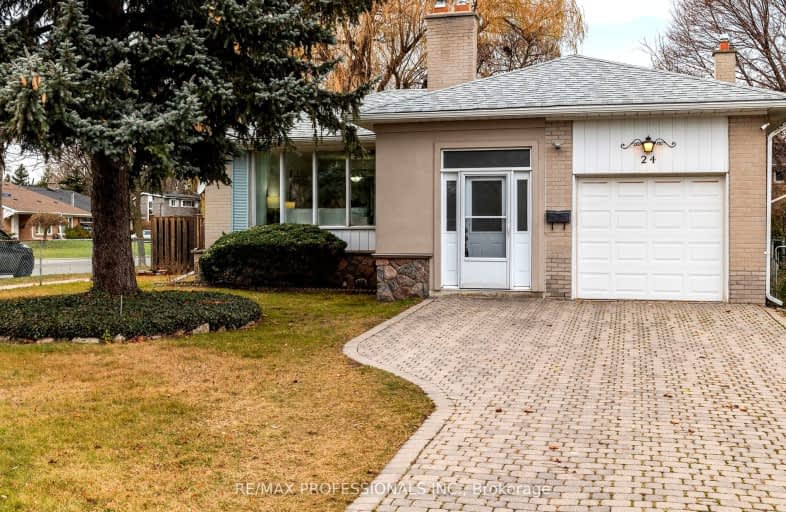Car-Dependent
- Almost all errands require a car.
Excellent Transit
- Most errands can be accomplished by public transportation.
Somewhat Bikeable
- Most errands require a car.

Roywood Public School
Elementary: PublicRene Gordon Health and Wellness Academy
Elementary: PublicÉÉC Sainte-Madeleine
Elementary: CatholicFenside Public School
Elementary: PublicDonview Middle School
Elementary: PublicForest Manor Public School
Elementary: PublicCaring and Safe Schools LC2
Secondary: PublicPleasant View Junior High School
Secondary: PublicParkview Alternative School
Secondary: PublicGeorge S Henry Academy
Secondary: PublicSenator O'Connor College School
Secondary: CatholicVictoria Park Collegiate Institute
Secondary: Public-
Lara's Restaurant
155 Consumers Road, Toronto, ON M2J 0.81km -
Phoenix & Firkin
2175 Sheppard Avenue E, North York, ON M2J 1W8 0.94km -
Willie Stouts
2175 Sheppard Avenue E, North York, ON M2J 5B8 0.97km
-
Parkway Place Timothy's
245 Consumers Road, North York, ON M2J 1R3 0.47km -
The Bagel Stop
245 Consumers Road, 2nd Floor, Toronto, ON M2J 1R3 0.46km -
Atrium Café
255 Consumers Road, 2nd Floor, Toronto, ON M2J 4R3 0.68km
-
Shoppers Drug Mart
243 Consumers Road, North York, ON M2J 4W8 0.45km -
Shoppers Drug Mart
1277 York Mills Rd, Toronto, ON M3A 1Z5 0.89km -
Shoppers Drug Mart
2901 Victoria Park Avenue E, Scarborough, ON M1T 3J3 1.35km
-
Satay Sate
12 William Sylvester Dr, Toronto, ON M2J 0E9 0.48km -
Burgers Park
10 William Sylvester Drive, North York, ON M2J 0E9 0.49km -
Druxy's Famous Deli
255 Consumers Road, Unit 200A, Toronto, ON M2J 1R4 0.52km
-
CF Fairview Mall
1800 Sheppard Avenue E, North York, ON M2J 5A7 1.61km -
Pharmacy Shopping Centre
1800 Pharmacy Avenue, Toronto, ON M1T 1H6 1.65km -
Parkway Mall
85 Ellesmere Road, Toronto, ON M1R 4B9 1.99km
-
Maeli Market
18 William Sylvester Drive, Toronto, ON M2J 0E9 0.52km -
Food Basics
1277 York Mills Road, Toronto, ON M3A 1Z5 0.84km -
Marcy Fine Foods
2064 Sheppard Ave E, North York, ON M2J 5B3 1.06km
-
LCBO
55 Ellesmere Road, Scarborough, ON M1R 4B7 1.79km -
LCBO
808 York Mills Road, Toronto, ON M3B 1X8 2.53km -
LCBO
2946 Finch Avenue E, Scarborough, ON M1W 2T4 3.15km
-
Audi Midtown Toronto
175 Yorkland Boulevard, Toronto, ON M2J 4R2 0.46km -
Simply Green Home Services
2225 Sheppard Avenue E, Suite 800, Toronto, ON M2J 5C2 0.82km -
Simply Comfort
2225 Sheppard Avenue E, Suite 1501, Toronto, ON M2J 5C2 0.82km
-
Cineplex Cinemas Fairview Mall
1800 Sheppard Avenue E, Unit Y007, North York, ON M2J 5A7 1.65km -
Cineplex VIP Cinemas
12 Marie Labatte Road, unit B7, Toronto, ON M3C 0H9 3.68km -
Cineplex Odeon Eglinton Town Centre Cinemas
22 Lebovic Avenue, Toronto, ON M1L 4V9 5.95km
-
Brookbanks Public Library
210 Brookbanks Drive, Toronto, ON M3A 1Z5 0.93km -
Toronto Public Library
35 Fairview Mall Drive, Toronto, ON M2J 4S4 1.82km -
Toronto Public Library
85 Ellesmere Road, Unit 16, Toronto, ON M1R 1.98km
-
Canadian Medicalert Foundation
2005 Sheppard Avenue E, North York, ON M2J 5B4 1.02km -
North York General Hospital
4001 Leslie Street, North York, ON M2K 1E1 2.5km -
The Scarborough Hospital
3030 Birchmount Road, Scarborough, ON M1W 3W3 4.45km
-
Fenside Park
Toronto ON 0.42km -
Bridlewood Park
445 Huntingwood Dr (btwn Pharmacy Ave. & Warden Ave.), Toronto ON M1W 1G3 2.5km -
North Bridlewood Park
11 Adencliff Rd (btwn. Collingsbrook Blvd. & Pinemeadow Blvd.), Toronto ON M1W 1M8 2.71km
-
CIBC
2904 Sheppard Ave E (at Victoria Park), Toronto ON M1T 3J4 1.39km -
RBC Royal Bank
1800 Sheppard Ave E (at Fairview Mall), North York ON M2J 5A7 1.67km -
TD Bank
2135 Victoria Park Ave (at Ellesmere Avenue), Scarborough ON M1R 0G1 1.77km
- 3 bath
- 3 bed
- 1100 sqft
29 Broadlands Boulevard, Toronto, Ontario • M3A 1J1 • Parkwoods-Donalda
- 2 bath
- 3 bed
- 1100 sqft
70 Wexford Boulevard, Toronto, Ontario • M1R 1L3 • Wexford-Maryvale
- 3 bath
- 3 bed
- 1500 sqft
72 Mosedale Crescent, Toronto, Ontario • M2J 3A4 • Don Valley Village














