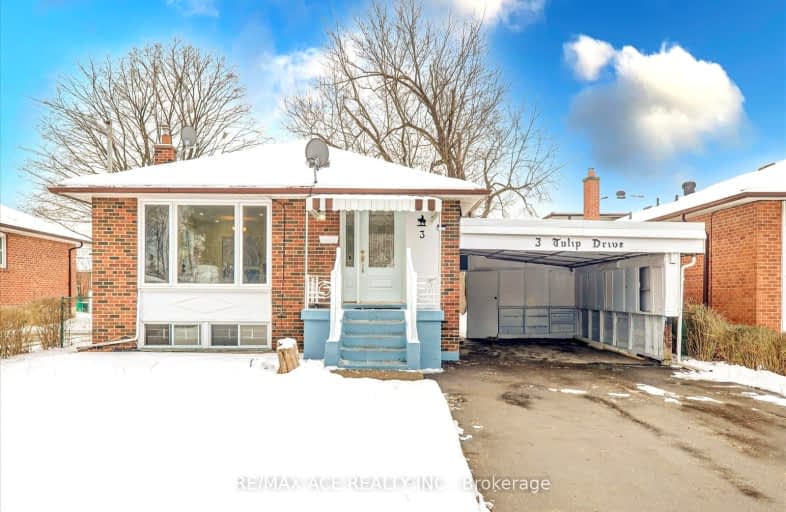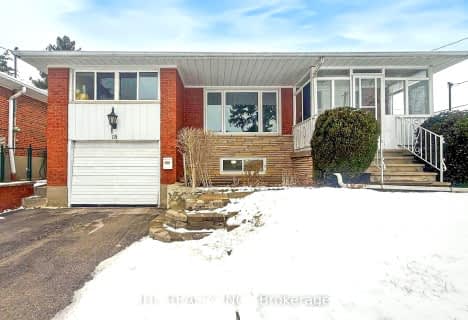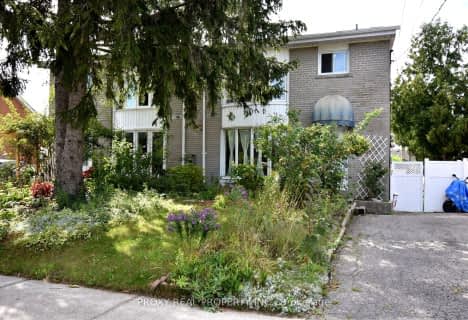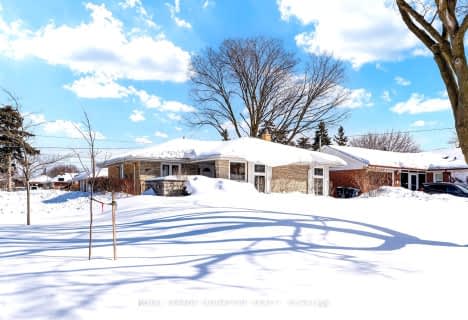Very Walkable
- Most errands can be accomplished on foot.
Good Transit
- Some errands can be accomplished by public transportation.
Somewhat Bikeable
- Most errands require a car.

Manhattan Park Junior Public School
Elementary: PublicSt Kevin Catholic School
Elementary: CatholicTerraview-Willowfield Public School
Elementary: PublicMaryvale Public School
Elementary: PublicBuchanan Public School
Elementary: PublicOur Lady of Wisdom Catholic School
Elementary: CatholicCaring and Safe Schools LC2
Secondary: PublicParkview Alternative School
Secondary: PublicStephen Leacock Collegiate Institute
Secondary: PublicWexford Collegiate School for the Arts
Secondary: PublicSenator O'Connor College School
Secondary: CatholicVictoria Park Collegiate Institute
Secondary: Public-
Roywood Park
2 Roywood Dr (at Lynedock Cres.), Toronto ON M3A 2C6 1.43km -
Sandover Park
Sandover Dr (at Clayland Dr.), Toronto ON 2.33km -
Old Sheppard Park
100 Old Sheppard Ave (Old Sheppard Avenue and Brian Drive), Toronto ON M2J 3L5 3.02km
-
TD Bank Financial Group
2561 Victoria Park Ave, Scarborough ON M1T 1A4 1.98km -
TD Bank Financial Group
3477 Sheppard Ave E (at Aragon Ave), Scarborough ON M1T 3K6 2.02km -
Scotiabank
2154 Lawrence Ave E (Birchmount & Lawrence), Toronto ON M1R 3A8 2.13km
- 2 bath
- 4 bed
- 1500 sqft
40 Daleside Crescent, Toronto, Ontario • M4A 2H6 • Victoria Village
- 2 bath
- 3 bed
- 1100 sqft
29 Summerglade Drive, Toronto, Ontario • M1S 1W8 • Agincourt South-Malvern West













