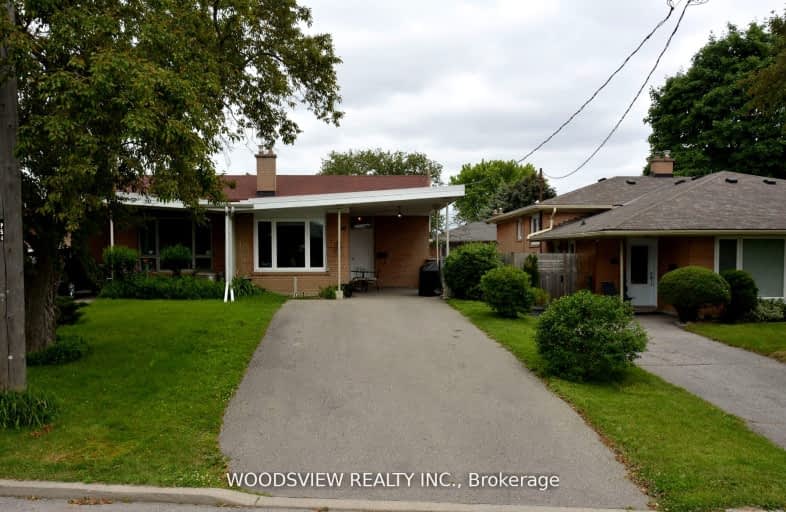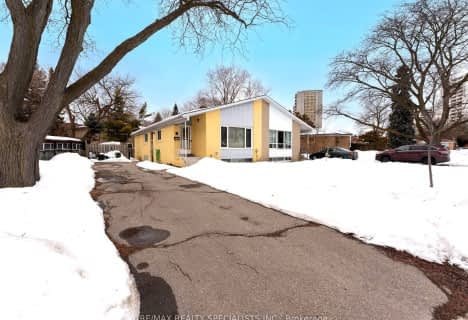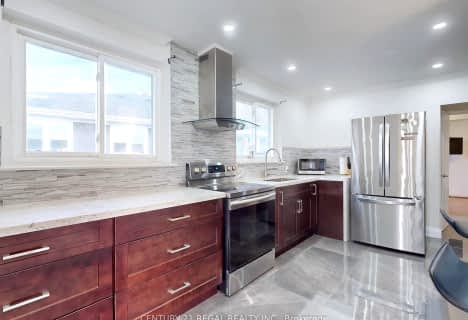Somewhat Walkable
- Some errands can be accomplished on foot.
Good Transit
- Some errands can be accomplished by public transportation.
Somewhat Bikeable
- Most errands require a car.

Roywood Public School
Elementary: PublicÉÉC Sainte-Madeleine
Elementary: CatholicSt Isaac Jogues Catholic School
Elementary: CatholicFenside Public School
Elementary: PublicAnnunciation Catholic School
Elementary: CatholicDonview Middle School
Elementary: PublicCaring and Safe Schools LC2
Secondary: PublicParkview Alternative School
Secondary: PublicGeorge S Henry Academy
Secondary: PublicSir John A Macdonald Collegiate Institute
Secondary: PublicSenator O'Connor College School
Secondary: CatholicVictoria Park Collegiate Institute
Secondary: Public-
King George's Arms
2501 Victoria Park Road, Toronto, ON M2J 0.61km -
Queen's Head Pub
2555 Victoria Park Avenue, Scarborough, ON M1T 1A3 0.68km -
Phoenix & Firkin
2175 Sheppard Avenue E, North York, ON M2J 1W8 1.06km
-
Tim Hortons
2501 Victoria Park Ave, Scarborough, ON M1T 1A1 0.59km -
Tim Hortons
2501 Victoria Park Ave, Toronto, ON M1T 1A1 0.62km -
Starbucks
2555 Victoria Park Avenue, Toronto, ON M1T 1A3 0.64km
-
GoodLife Fitness
2235 Sheppard Avenue E, North York, ON M2J 5B5 1km -
Inspire Health & Fitness
Brian Drive, Toronto, ON M2J 3YP 2.21km -
Pendo Studios
1745 Queen Street East, Toronto, ON M4L 6S5 1.83km
-
Shoppers Drug Mart
1277 York Mills Rd, Toronto, ON M3A 1Z5 0.7km -
Shoppers Drug Mart
243 Consumers Road, North York, ON M2J 4W8 0.79km -
Shoppers Drug Mart
2901 Victoria Park Avenue E, Scarborough, ON M1T 3J3 0.95km
-
Shawarma Box Plus
515 Consumers Road, Toronto, ON M2J 4Z2 0.52km -
Tim Hortons
2501 Victoria Park Ave, Scarborough, ON M1T 1A1 0.59km -
Wendy's
2501 Victoria Park Avenue, Scarborough, ON M1T 1A1 0.61km
-
Pharmacy Shopping Centre
1800 Pharmacy Avenue, Toronto, ON M1T 1H6 1.08km -
Parkway Mall
85 Ellesmere Road, Toronto, ON M1R 4B9 1.37km -
CF Fairview Mall
1800 Sheppard Avenue E, North York, ON M2J 5A7 2.15km
-
Food Basics
1277 York Mills Road, Toronto, ON M3A 1Z5 0.7km -
Hong Tai Supermarket
2555 Victoria Park Avenue, Unit 7-8, Toronto, ON M1S 4J9 0.73km -
Maeli Market
18 William Sylvester Drive, Toronto, ON M2J 0E9 0.83km
-
LCBO
55 Ellesmere Road, Scarborough, ON M1R 4B7 1.21km -
LCBO
2946 Finch Avenue E, Scarborough, ON M1W 2T4 3.1km -
LCBO
808 York Mills Road, Toronto, ON M3B 1X8 3.29km
-
Petro-Canada
2250 Victoria Park Ave, Toronto, ON M1R 1W4 0.54km -
Audi Midtown Toronto
175 Yorkland Boulevard, Toronto, ON M2J 4R2 1.02km -
Petro-Canada
20 Ellesmere Road, Scarborough, ON M1R 4C1 1.14km
-
Cineplex Cinemas Fairview Mall
1800 Sheppard Avenue E, Unit Y007, North York, ON M2J 5A7 2.15km -
Cineplex VIP Cinemas
12 Marie Labatte Road, unit B7, Toronto, ON M3C 0H9 4.06km -
Cineplex Cinemas Scarborough
300 Borough Drive, Scarborough Town Centre, Scarborough, ON M1P 4P5 5.49km
-
Brookbanks Public Library
210 Brookbanks Drive, Toronto, ON M3A 1Z5 0.83km -
Toronto Public Library
85 Ellesmere Road, Unit 16, Toronto, ON M1R 1.39km -
Toronto Public Library
35 Fairview Mall Drive, Toronto, ON M2J 4S4 2.36km
-
Canadian Medicalert Foundation
2005 Sheppard Avenue E, North York, ON M2J 5B4 1.51km -
North York General Hospital
4001 Leslie Street, North York, ON M2K 1E1 3.32km -
The Scarborough Hospital
3030 Birchmount Road, Scarborough, ON M1W 3W3 4.08km
-
Hickorynut Parkette
87 Hickorynut Dr, Toronto ON M2J 1X1 0.98km -
Atria Buildings Park
2235 Sheppard Ave E (Sheppard and Victoria Park), Toronto ON M2J 5B5 1.08km -
Lynngate Park
133 Cass Ave, Toronto ON M1T 2B5 2.15km
-
TD Bank Financial Group
2561 Victoria Park Ave, Scarborough ON M1T 1A4 0.81km -
Banque Nationale du Canada
2002 Sheppard Ave E, North York ON M2J 5B3 1.15km -
TD Bank
2135 Victoria Park Ave (at Ellesmere Avenue), Scarborough ON M1R 0G1 1.21km
- 2 bath
- 4 bed
- 1100 sqft
45 Combermere Drive, Toronto, Ontario • M3A 2W4 • Parkwoods-Donalda
- 2 bath
- 3 bed
- 1100 sqft
34 Holford Crescent, Toronto, Ontario • M1T 1M1 • Tam O'Shanter-Sullivan
- 3 bath
- 4 bed
- 1500 sqft
10 Rotunda Place, Toronto, Ontario • M1T 1M7 • Tam O'Shanter-Sullivan














