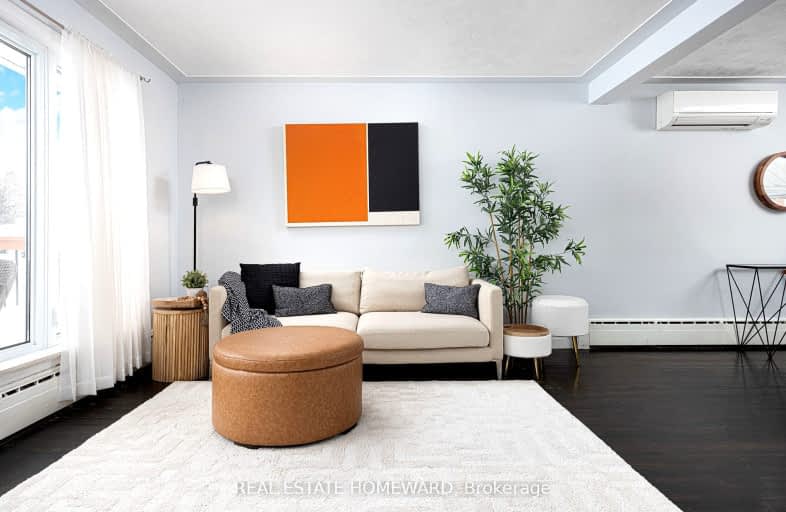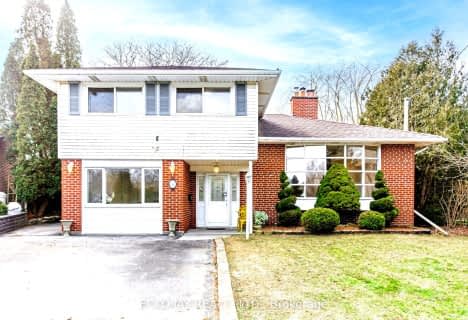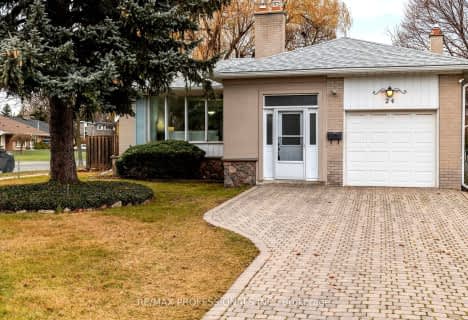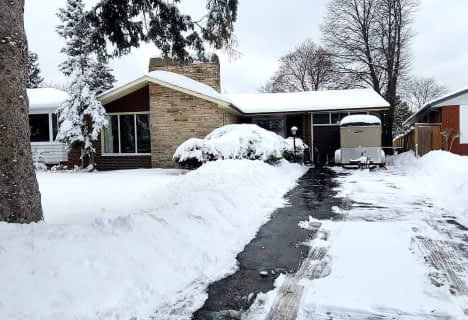Very Walkable
- Most errands can be accomplished on foot.
Good Transit
- Some errands can be accomplished by public transportation.
Bikeable
- Some errands can be accomplished on bike.

St Kevin Catholic School
Elementary: CatholicTerraview-Willowfield Public School
Elementary: PublicMaryvale Public School
Elementary: PublicAnnunciation Catholic School
Elementary: CatholicOur Lady of Wisdom Catholic School
Elementary: CatholicBroadlands Public School
Elementary: PublicCaring and Safe Schools LC2
Secondary: PublicParkview Alternative School
Secondary: PublicGeorge S Henry Academy
Secondary: PublicWexford Collegiate School for the Arts
Secondary: PublicSenator O'Connor College School
Secondary: CatholicVictoria Park Collegiate Institute
Secondary: Public-
Charles Sauriol Conservation Area
1 Old Lawrence Ave (at Lawrence Ave. E), Toronto ON M1J 2H3 2.19km -
Atria Buildings Park
2235 Sheppard Ave E (Sheppard and Victoria Park), Toronto ON M2J 5B5 2.53km -
Wigmore Park
Elvaston Dr, Toronto ON 2.73km
-
Scotiabank
2154 Lawrence Ave E (Birchmount & Lawrence), Toronto ON M1R 3A8 2.4km -
Banque Nationale du Canada
2002 Sheppard Ave E, North York ON M2J 5B3 2.6km -
Scotiabank
1500 Don Mills Rd (York Mills), Toronto ON M3B 3K4 2.78km
- 2 bath
- 4 bed
- 1500 sqft
40 Daleside Crescent, Toronto, Ontario • M4A 2H6 • Victoria Village





















