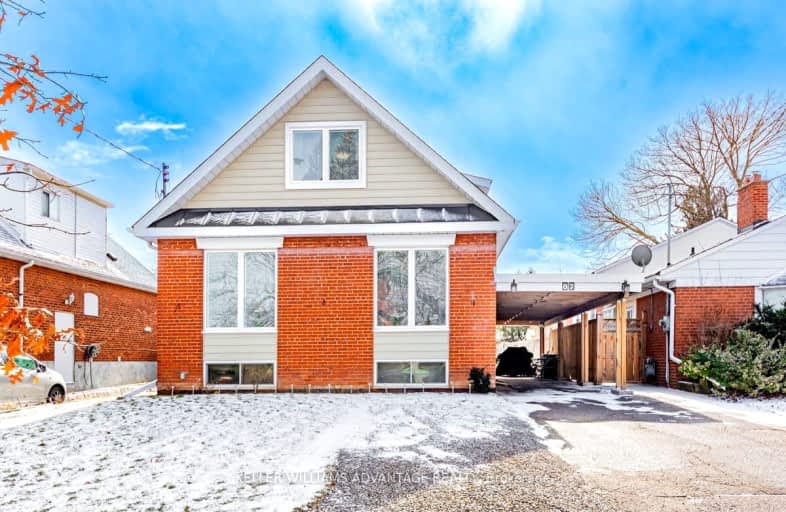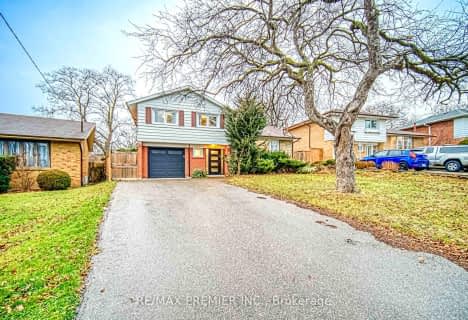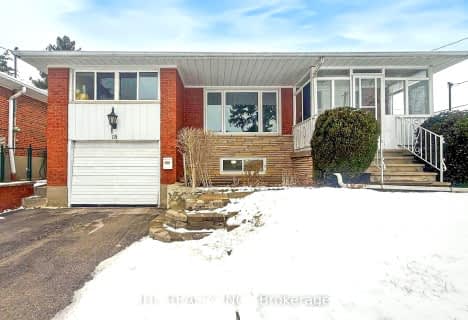Very Walkable
- Most errands can be accomplished on foot.
Excellent Transit
- Most errands can be accomplished by public transportation.
Bikeable
- Some errands can be accomplished on bike.

Dorset Park Public School
Elementary: PublicGeneral Crerar Public School
Elementary: PublicIonview Public School
Elementary: PublicSt Lawrence Catholic School
Elementary: CatholicEllesmere-Statton Public School
Elementary: PublicDonwood Park Public School
Elementary: PublicAlternative Scarborough Education 1
Secondary: PublicBendale Business & Technical Institute
Secondary: PublicWinston Churchill Collegiate Institute
Secondary: PublicDavid and Mary Thomson Collegiate Institute
Secondary: PublicJean Vanier Catholic Secondary School
Secondary: CatholicWexford Collegiate School for the Arts
Secondary: Public-
Just Love Caribbean
1344 Kennedy Road, Toronto, ON M1P 2L7 0.9km -
Max Cafe Bar & Grill
1515 Birchmount Rd, Scarborough, ON M1P 2G7 1.06km -
Diana's Oyster Bar and Grill
2105 Lawrence Avenue E, Scarborough, ON M1R 2Z4 1.35km
-
Starbucks
1156 Kennedy Road, Toronto, ON M1P 2L1 0.2km -
Nectar Coffee Roasters
54 Howden Rd, Scarborough, ON M1R 3E4 1.01km -
The Beverage Company
1710 Midland Avenue, Unit 8, Toronto, ON M1P 3C7 1.11km
-
Combative Concepts Academy Of Martial Arts
1211 Kennedy Road, 2nd Floor, Toronto, ON M1P 2L2 0.24km -
Goodlife Fitness
1141 Kennedy Road, Toronto, ON M1P 2K8 0.33km -
Band of Barbells
1125 Kennedy Road, Unit 1, Toronto, ON M1P 2K8 0.4km
-
Shoppers Drug Mart
2251 Lawrence Avenue E, Toronto, ON M1P 2P5 0.55km -
Pharmasave Wexford Heights Pharmacy
2050 Lawrence Avenue E, Scarborough, ON M1R 2Z6 1.52km -
Ellesmere Healthcare Pharmacy
520 Ellesmere Avenue, Scarborough, Toronto, ON M1R 0B1 1.73km
-
Jerry's Fish & Chips
1190 Kennedy Road, Toronto, ON M1P 2L1 0.15km -
Mr John's Real Kerala Kitchen
1168 Kennedy Road, Scarborough, ON M1P 2C1 0.13km -
Molon Lave Taverna
1176 Kennedy Road, Toronto, ON M1P 2L1 0.13km
-
Kennedy Commons
2021 Kennedy Road, Toronto, ON M1P 2M1 1.99km -
Parkway Mall
85 Ellesmere Road, Toronto, ON M1R 4B9 2.7km -
Eglinton Corners
50 Ashtonbee Road, Unit 2, Toronto, ON M1L 4R5 2.75km
-
Lone Tai Supermarket
2300 Lawrence Avenue E, Scarborough, ON M1P 2R2 0.38km -
FreshCo
2650 Lawrence Avenue E, Toronto, ON M1P 2S1 1.16km -
Food Basics
2131 Lawrence Avenue E, Scarborough, ON M1R 5G4 1.19km
-
Magnotta Winery
1760 Midland Avenue, Scarborough, ON M1P 3C2 1.04km -
LCBO
21 William Kitchen Rd, Scarborough, ON M1P 5B7 2.22km -
LCBO
748-420 Progress Avenue, Toronto, ON M1P 5J1 2.78km
-
Snow City Cycle Marine
1255 Kennedy Road, Toronto, ON M1P 2L4 0.41km -
Petro-Canada
2320 Lawrence Avenue E, Scarborough, ON M1P 2P9 0.46km -
Esso
2370 Lawrence Avenue E, Scarborough, ON M1P 2R5 0.5km
-
Cineplex Cinemas Scarborough
300 Borough Drive, Scarborough Town Centre, Scarborough, ON M1P 4P5 3.07km -
Cineplex Odeon Eglinton Town Centre Cinemas
22 Lebovic Avenue, Toronto, ON M1L 4V9 3.54km -
Cineplex VIP Cinemas
12 Marie Labatte Road, unit B7, Toronto, ON M3C 0H9 5.85km
-
Toronto Public Library - McGregor Park
2219 Lawrence Avenue E, Toronto, ON M1P 2P5 0.65km -
Kennedy Eglinton Library
2380 Eglinton Avenue E, Toronto, ON M1K 2P3 2.44km -
Scarborough Civic Centre Library
156 Borough Drive, Toronto, ON M1P 2.72km
-
Scarborough General Hospital Medical Mall
3030 Av Lawrence E, Scarborough, ON M1P 2T7 2.42km -
Scarborough Health Network
3050 Lawrence Avenue E, Scarborough, ON M1P 2T7 2.61km -
Providence Healthcare
3276 Saint Clair Avenue E, Toronto, ON M1L 1W1 4.7km
-
Birkdale Ravine
1100 Brimley Rd, Scarborough ON M1P 3X9 1.7km -
Thomson Memorial Park
1005 Brimley Rd, Scarborough ON M1P 3E8 1.78km -
Wexford Park
35 Elm Bank Rd, Toronto ON 2.58km
-
Scotiabank
2154 Lawrence Ave E (Birchmount & Lawrence), Toronto ON M1R 3A8 0.83km -
TD Bank Financial Group
2050 Lawrence Ave E, Scarborough ON M1R 2Z5 1.12km -
TD Bank Financial Group
26 William Kitchen Rd (at Kennedy Rd), Scarborough ON M1P 5B7 2.21km
- 5 bath
- 4 bed
- 2500 sqft
35 Freemon Redmon Circle, Toronto, Ontario • M1R 0G3 • Wexford-Maryvale
- 3 bath
- 4 bed
- 1500 sqft
10 Rotunda Place, Toronto, Ontario • M1T 1M7 • Tam O'Shanter-Sullivan
- 4 bath
- 4 bed
- 2000 sqft
25 Crosland Drive East, Toronto, Ontario • M1R 4M6 • Wexford-Maryvale
- 2 bath
- 4 bed
- 1500 sqft
36 Manorglen Crescent, Toronto, Ontario • M1S 1W4 • Agincourt South-Malvern West






















