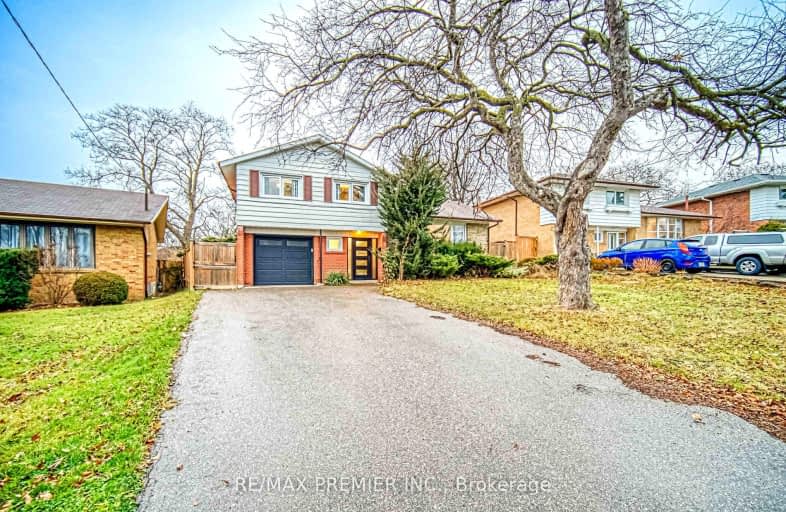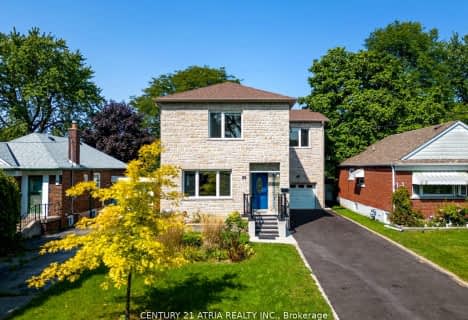
Very Walkable
- Most errands can be accomplished on foot.
Good Transit
- Some errands can be accomplished by public transportation.
Bikeable
- Some errands can be accomplished on bike.

Victoria Village Public School
Elementary: PublicSloane Public School
Elementary: PublicWexford Public School
Elementary: PublicPrecious Blood Catholic School
Elementary: CatholicÉcole élémentaire Jeanne-Lajoie
Elementary: PublicBroadlands Public School
Elementary: PublicCaring and Safe Schools LC2
Secondary: PublicParkview Alternative School
Secondary: PublicDon Mills Collegiate Institute
Secondary: PublicWexford Collegiate School for the Arts
Secondary: PublicSenator O'Connor College School
Secondary: CatholicVictoria Park Collegiate Institute
Secondary: Public-
Best Local's Sports Pub and Grill
1752 Victoria Park Avenue, Toronto, ON M1R 1R4 0.29km -
Local's Sports Pub & Grill
1752 Victoria Park Ave, n/a, Toronto, ON M1R 1S1 0.29km -
Silly Goose Pub
1703 Victoria Park Avenue, Toronto, ON M1R 1R9 0.37km
-
Starbucks
1430 Lawrence Avenue E, Toronto, ON M4A 2V6 0.58km -
Caffeine
1448 Lawrence Avenue E, Victoria Terrace Plaza, Toronto, ON M4A 2S6 0.66km -
Real Fruit Bubble Tea
Victoria Terrace Plaza, 1448 Lawrence Ave E, Unit 18, North York, ON M4A 2S8 0.71km
-
GoodLife Fitness
1448 Lawrence Avenue E, Unit 17, North York, ON M4A 2V6 0.66km -
Fit4Less
1880 Eglinton Ave E, Scarborough, ON M1L 2L1 1.59km -
LA Fitness
1970 Eglinton Ave East, Toronto, ON M1L 2M6 2.2km
-
Lawrence - Victoria Park Pharmacy
1723 Lawrence AVE E, Scarborough, ON M1R 2X7 0.6km -
Richard and Ruth's No Frills
1450 Lawrence Avenue E, toronto, ON M4A 2S8 0.62km -
Victoria Terrace Pharmacy
1448 Av Lawrence E, North York, ON M4A 2S8 0.55km
-
Adam's Halal Pub
1760 Victoria Park Ave, Toronto, ON M1R 1R4 0.29km -
Double Taste Pizza and Chicken
1760 Victoria Park Ave, North York, ON M1R 1R4 0.29km -
Alforat Restaurant
1756 Victoria Park Avenue, Building B, North York, ON M1R 1R4 0.27km
-
Donwood Plaza
51-81 Underhill Drive, Toronto, ON M3A 2J7 1.45km -
Golden Mile Shopping Centre
1880 Eglinton Avenue E, Scarborough, ON M1L 2L1 1.59km -
Eglinton Square
1 Eglinton Square, Toronto, ON M1L 2K1 1.8km
-
Richard and Ruth's No Frills
1450 Lawrence Avenue E, toronto, ON M4A 2S8 0.62km -
Alwalaa Halal Meat & Groceries
1728 Lawrence Ave E, Scarborough, ON M1R 2Y1 0.66km -
Bulk Barn
1448 Lawrence Avenue E, Toronto, ON M4A 2V6 0.7km
-
LCBO
1900 Eglinton Avenue E, Eglinton & Warden Smart Centre, Toronto, ON M1L 2L9 1.75km -
LCBO
55 Ellesmere Road, Scarborough, ON M1R 4B7 2.32km -
LCBO
195 The Donway W, Toronto, ON M3C 0H6 2.78km
-
Daisy Mart
1758 Victoria Park Avenue, Toronto, ON M1R 1R4 0.28km -
Esso
1723 Victoria Park Avenue, Toronto, ON M1R 1S1 0.33km -
Shell
1805 Victoria Park Avenue, Scarborough, ON M1R 1T3 0.65km
-
Cineplex Odeon Eglinton Town Centre Cinemas
22 Lebovic Avenue, Toronto, ON M1L 4V9 2.36km -
Cineplex VIP Cinemas
12 Marie Labatte Road, unit B7, Toronto, ON M3C 0H9 2.83km -
Cineplex Cinemas Fairview Mall
1800 Sheppard Avenue E, Unit Y007, North York, ON M2J 5A7 5.32km
-
Victoria Village Public Library
184 Sloane Avenue, Toronto, ON M4A 2C5 0.17km -
Toronto Public Library - Eglinton Square
Eglinton Square Shopping Centre, 1 Eglinton Square, Unit 126, Toronto, ON M1L 2K1 1.77km -
Toronto Public Library
85 Ellesmere Road, Unit 16, Toronto, ON M1R 2.21km
-
Providence Healthcare
3276 Saint Clair Avenue E, Toronto, ON M1L 1W1 3.59km -
Canadian Medicalert Foundation
2005 Sheppard Avenue E, North York, ON M2J 5B4 4.68km -
Michael Garron Hospital
825 Coxwell Avenue, East York, ON M4C 3E7 5.35km
- 5 bath
- 4 bed
- 2500 sqft
35 Freemon Redmon Circle, Toronto, Ontario • M1R 0G3 • Wexford-Maryvale
- 4 bath
- 4 bed
- 2500 sqft
28 Innisdale Drive, Toronto, Ontario • M1R 1C3 • Wexford-Maryvale
- 2 bath
- 4 bed
- 1100 sqft
45 Combermere Drive, Toronto, Ontario • M3A 2W4 • Parkwoods-Donalda
- 4 bath
- 4 bed
- 2000 sqft
25 Crosland Drive East, Toronto, Ontario • M1R 4M6 • Wexford-Maryvale













