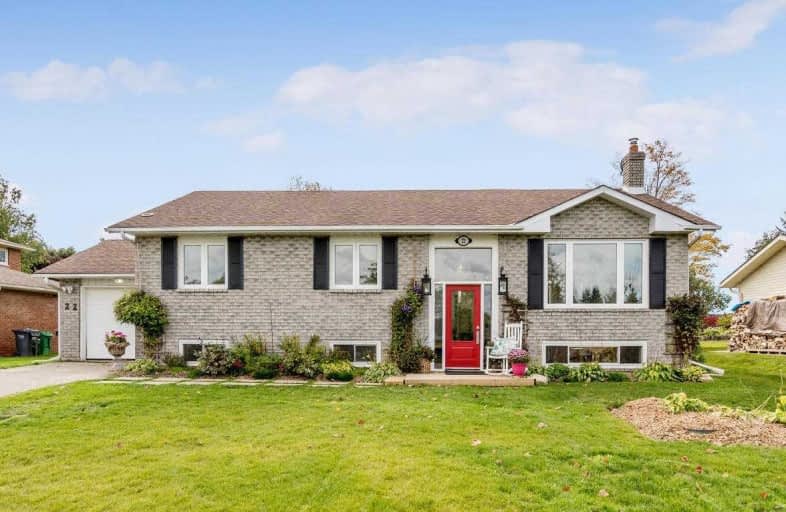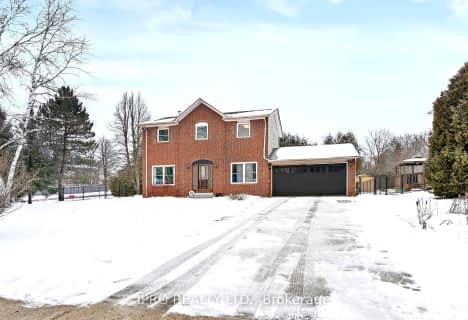Note: Property is not currently for sale or for rent.

-
Type: Detached
-
Style: Bungalow-Raised
-
Lot Size: 72.73 x 264.48 Feet
-
Age: No Data
-
Taxes: $3,461 per year
-
Days on Site: 23 Days
-
Added: Nov 01, 2019 (3 weeks on market)
-
Updated:
-
Last Checked: 3 months ago
-
MLS®#: W4601952
-
Listed By: Century 21 millennium inc., brokerage
Exquisitely Fresh, Open, & Bright - Extensive Remodel & Updating Within Past 5 Years - New Kitchen Including Appliances & Gorgeous Quartz Counters, 2-5Pce Baths & Laundry, Hardwood On Both Levels, Closet Organizers Plus Heated Floors In Dramatic Foyer & Main Floor Bath! Ll Family Room Has Wood Burning Fireplace, Above Grade Windows To Let In Lots Of Light. Nest (Smart Home) Thermostat Fire Alarm And C0 Detectors. Fabulously Large Deck Right Off Dining Area!
Extras
Incl: Ss Appliances. Septic Bed New & Expanded In 2019 (Permitted). Alton Has An Arts Centre, Pga-Tour Level Golf Course & Renowned Millcroft Inn. It Is In Mayfield School District.
Property Details
Facts for 22 Emeline Street, Caledon
Status
Days on Market: 23
Last Status: Sold
Sold Date: Oct 31, 2019
Closed Date: Jan 31, 2020
Expiry Date: Feb 02, 2020
Sold Price: $760,000
Unavailable Date: Oct 31, 2019
Input Date: Oct 08, 2019
Property
Status: Sale
Property Type: Detached
Style: Bungalow-Raised
Area: Caledon
Community: Alton
Availability Date: 30-90 Days
Inside
Bedrooms: 3
Bedrooms Plus: 2
Bathrooms: 2
Kitchens: 1
Rooms: 6
Den/Family Room: No
Air Conditioning: Central Air
Fireplace: Yes
Laundry Level: Lower
Washrooms: 2
Building
Basement: Finished
Heat Type: Forced Air
Heat Source: Gas
Exterior: Brick
Water Supply: Municipal
Special Designation: Unknown
Parking
Driveway: Private
Garage Spaces: 1
Garage Type: Attached
Covered Parking Spaces: 10
Total Parking Spaces: 21
Fees
Tax Year: 2019
Tax Legal Description: Plan M613 Lot29
Taxes: $3,461
Land
Cross Street: Hwy 136 & Queen
Municipality District: Caledon
Fronting On: West
Pool: None
Sewer: Septic
Lot Depth: 264.48 Feet
Lot Frontage: 72.73 Feet
Additional Media
- Virtual Tour: https://tours.virtualgta.com/1448199?idx=1
Rooms
Room details for 22 Emeline Street, Caledon
| Type | Dimensions | Description |
|---|---|---|
| Living Main | 3.80 x 4.80 | Hardwood Floor, Picture Window |
| Dining Main | 2.60 x 3.85 | Hardwood Floor, W/O To Deck |
| Kitchen Main | 3.50 x 3.85 | Hardwood Floor, Quartz Counter, Ceramic Back Splash |
| Master Main | 3.68 x 4.68 | Hardwood Floor, Semi Ensuite, Closet Organizers |
| 2nd Br Main | 3.10 x 3.72 | Hardwood Floor, Double Closet, Closet Organizers |
| 3rd Br Main | 2.56 x 3.72 | Hardwood Floor, Double Closet, Closet Organizers |
| Family Lower | 3.00 x 7.45 | Hardwood Floor, Fireplace, Above Grade Window |
| 4th Br Lower | 3.00 x 4.60 | Hardwood Floor, Double Closet, Closet Organizers |
| 5th Br Lower | 2.90 x 4.60 | Hardwood Floor, Double Closet, Closet Organizers |
| Laundry Lower | 2.60 x 4.35 | Hardwood Floor, Pot Lights |
| XXXXXXXX | XXX XX, XXXX |
XXXX XXX XXXX |
$XXX,XXX |
| XXX XX, XXXX |
XXXXXX XXX XXXX |
$XXX,XXX |
| XXXXXXXX XXXX | XXX XX, XXXX | $760,000 XXX XXXX |
| XXXXXXXX XXXXXX | XXX XX, XXXX | $769,900 XXX XXXX |

Alton Public School
Elementary: PublicÉcole élémentaire des Quatre-Rivières
Elementary: PublicSt Peter Separate School
Elementary: CatholicPrincess Margaret Public School
Elementary: PublicParkinson Centennial School
Elementary: PublicIsland Lake Public School
Elementary: PublicDufferin Centre for Continuing Education
Secondary: PublicActon District High School
Secondary: PublicErin District High School
Secondary: PublicRobert F Hall Catholic Secondary School
Secondary: CatholicWestside Secondary School
Secondary: PublicOrangeville District Secondary School
Secondary: Public


