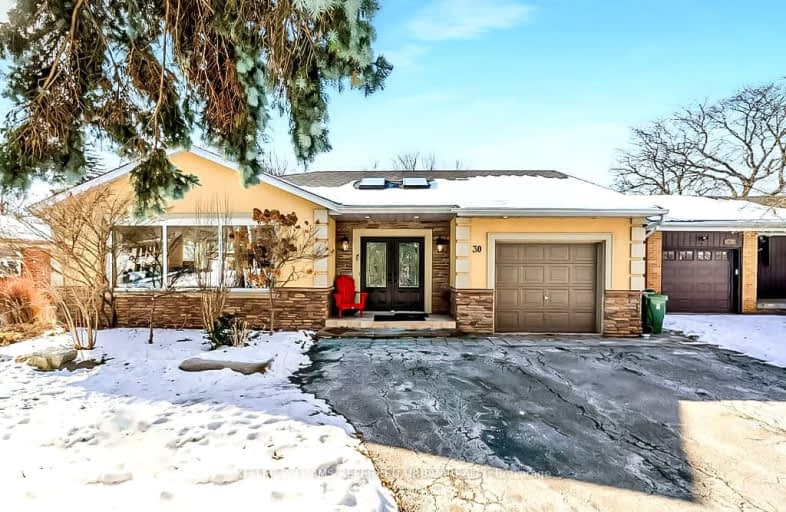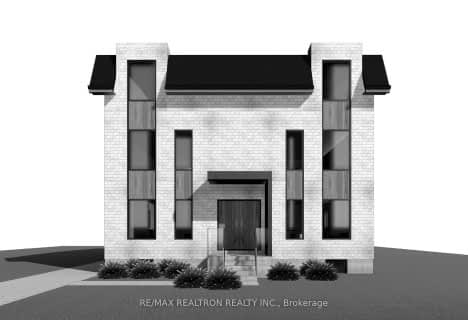Car-Dependent
- Most errands require a car.
Good Transit
- Some errands can be accomplished by public transportation.
Somewhat Bikeable
- Most errands require a car.

Rene Gordon Health and Wellness Academy
Elementary: PublicCassandra Public School
Elementary: PublicRanchdale Public School
Elementary: PublicThree Valleys Public School
Elementary: PublicDonview Middle School
Elementary: PublicMilne Valley Middle School
Elementary: PublicCaring and Safe Schools LC2
Secondary: PublicParkview Alternative School
Secondary: PublicGeorge S Henry Academy
Secondary: PublicDon Mills Collegiate Institute
Secondary: PublicSenator O'Connor College School
Secondary: CatholicVictoria Park Collegiate Institute
Secondary: Public-
Sandover Park
Sandover Dr (at Clayland Dr.), Toronto ON 0.74km -
Broadlands Park
16 Castlegrove Blvd, Toronto ON 1.38km -
Charles Sauriol Conservation Area
1 Old Lawrence Ave (at Lawrence Ave. E), Toronto ON M1J 2H3 1.7km
-
CIBC
1865 Leslie St (York Mills Road), North York ON M3B 2M3 1.94km -
BMO Bank of Montreal
877 Lawrence Ave E, Toronto ON M3C 2T3 2.26km -
Scotiabank
2175 Sheppard Ave E, Toronto ON M2J 1W8 2.33km
- 5 bath
- 4 bed
- 2000 sqft
16 Clayland Drive, Toronto, Ontario • M3A 2A4 • Parkwoods-Donalda
- 4 bath
- 4 bed
- 2000 sqft
25 Crosland Drive East, Toronto, Ontario • M1R 4M6 • Wexford-Maryvale
- 2 bath
- 3 bed
- 1100 sqft
70 Wexford Boulevard, Toronto, Ontario • M1R 1L3 • Wexford-Maryvale













