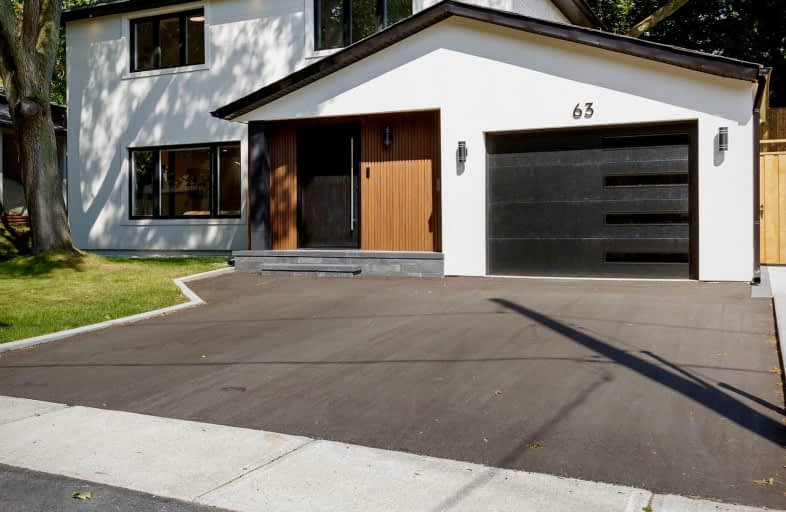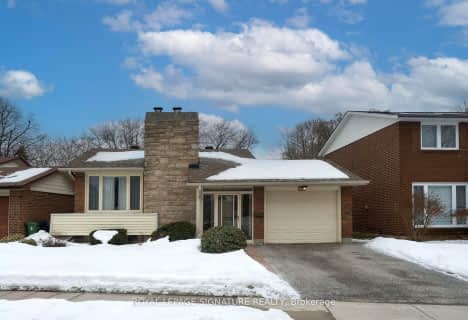Somewhat Walkable
- Some errands can be accomplished on foot.
Excellent Transit
- Most errands can be accomplished by public transportation.
Somewhat Bikeable
- Most errands require a car.

St Matthias Catholic School
Elementary: CatholicWoodbine Middle School
Elementary: PublicShaughnessy Public School
Elementary: PublicLescon Public School
Elementary: PublicSt Timothy Catholic School
Elementary: CatholicDallington Public School
Elementary: PublicNorth East Year Round Alternative Centre
Secondary: PublicPleasant View Junior High School
Secondary: PublicWindfields Junior High School
Secondary: PublicGeorge S Henry Academy
Secondary: PublicGeorges Vanier Secondary School
Secondary: PublicA Y Jackson Secondary School
Secondary: Public-
Graydon Hall Park
Graydon Hall Dr. & Don Mills Rd., North York ON 1.72km -
Ethennonnhawahstihnen Park
Toronto ON M2K 1C2 1.8km -
Sandover Park
Sandover Dr (at Clayland Dr.), Toronto ON 2.69km
-
Finch-Leslie Square
191 Ravel Rd, Toronto ON M2H 1T1 1.7km -
CIBC
1865 Leslie St (York Mills Road), North York ON M3B 2M3 2.58km -
CIBC
2904 Sheppard Ave E (at Victoria Park), Toronto ON M1T 3J4 2.65km
- 5 bath
- 5 bed
241 Shaughnessy Boulevard, Toronto, Ontario • M2J 1K5 • Don Valley Village
- 3 bath
- 5 bed
- 1500 sqft
266 Mcnicoll Avenue, Toronto, Ontario • M2H 2C7 • Hillcrest Village
- 5 bath
- 4 bed
- 2000 sqft
16 Clayland Drive, Toronto, Ontario • M3A 2A4 • Parkwoods-Donalda
- 4 bath
- 5 bed
- 3000 sqft
41 Tollerton Avenue, Toronto, Ontario • M2K 2H1 • Bayview Woods-Steeles
- 3 bath
- 3 bed
- 1500 sqft
72 Mosedale Crescent, Toronto, Ontario • M2J 3A4 • Don Valley Village




















