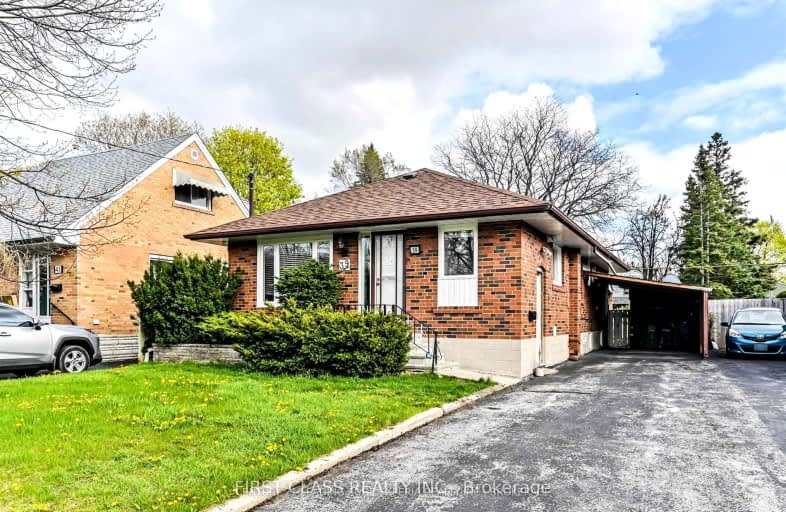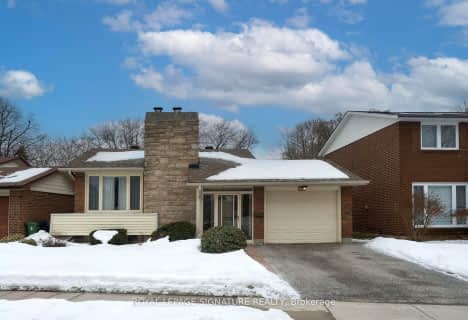Very Walkable
- Most errands can be accomplished on foot.
Good Transit
- Some errands can be accomplished by public transportation.
Bikeable
- Some errands can be accomplished on bike.

Roywood Public School
Elementary: PublicTerraview-Willowfield Public School
Elementary: PublicMaryvale Public School
Elementary: PublicÉÉC Sainte-Madeleine
Elementary: CatholicSt Isaac Jogues Catholic School
Elementary: CatholicOur Lady of Wisdom Catholic School
Elementary: CatholicCaring and Safe Schools LC2
Secondary: PublicParkview Alternative School
Secondary: PublicStephen Leacock Collegiate Institute
Secondary: PublicWexford Collegiate School for the Arts
Secondary: PublicSenator O'Connor College School
Secondary: CatholicVictoria Park Collegiate Institute
Secondary: Public-
Sandover Park
Sandover Dr (at Clayland Dr.), Toronto ON 1.68km -
Broadlands Park
16 Castlegrove Blvd, Toronto ON 1.96km -
Old Sheppard Park
100 Old Sheppard Ave (Old Sheppard Avenue and Brian Drive), Toronto ON M2J 3L5 2.49km
-
TD Bank
2135 Victoria Park Ave (at Ellesmere Avenue), Scarborough ON M1R 0G1 0.52km -
TD Bank Financial Group
2561 Victoria Park Ave, Scarborough ON M1T 1A4 1.51km -
CIBC
2904 Sheppard Ave E (at Victoria Park), Toronto ON M1T 3J4 1.74km
- 5 bath
- 4 bed
- 2500 sqft
35 Freemon Redmon Circle, Toronto, Ontario • M1R 0G3 • Wexford-Maryvale
- 2 bath
- 3 bed
- 1100 sqft
70 Wexford Boulevard, Toronto, Ontario • M1R 1L3 • Wexford-Maryvale
- 3 bath
- 3 bed
- 1500 sqft
72 Mosedale Crescent, Toronto, Ontario • M2J 3A4 • Don Valley Village





















