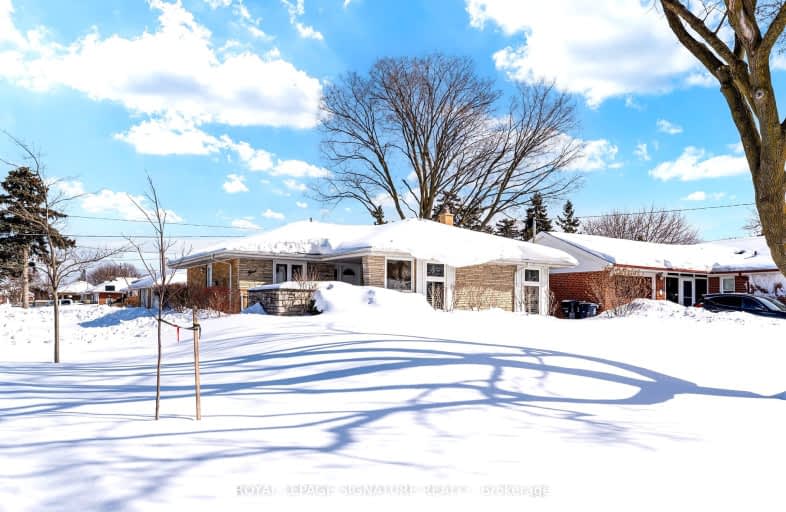
Very Walkable
- Most errands can be accomplished on foot.
Good Transit
- Some errands can be accomplished by public transportation.
Bikeable
- Some errands can be accomplished on bike.

Roywood Public School
Elementary: PublicTerraview-Willowfield Public School
Elementary: PublicMaryvale Public School
Elementary: PublicÉÉC Sainte-Madeleine
Elementary: CatholicSt Isaac Jogues Catholic School
Elementary: CatholicOur Lady of Wisdom Catholic School
Elementary: CatholicCaring and Safe Schools LC2
Secondary: PublicParkview Alternative School
Secondary: PublicGeorge S Henry Academy
Secondary: PublicWexford Collegiate School for the Arts
Secondary: PublicSenator O'Connor College School
Secondary: CatholicVictoria Park Collegiate Institute
Secondary: Public-
Sandover Park
Sandover Dr (at Clayland Dr.), Toronto ON 1.51km -
Broadlands Park
16 Castlegrove Blvd, Toronto ON 2.02km -
Godstone Park
71 Godstone Rd, Toronto ON M2J 3C8 3.56km
-
TD Bank
2135 Victoria Park Ave (at Ellesmere Avenue), Scarborough ON M1R 0G1 0.64km -
CIBC
2904 Sheppard Ave E (at Victoria Park), Toronto ON M1T 3J4 1.53km -
Scotiabank
2175 Sheppard Ave E, Toronto ON M2J 1W8 1.77km
- 2 bath
- 3 bed
- 1100 sqft
34 Holford Crescent, Toronto, Ontario • M1T 1M1 • Tam O'Shanter-Sullivan
- 3 bath
- 3 bed
- 1100 sqft
29 Broadlands Boulevard, Toronto, Ontario • M3A 1J1 • Parkwoods-Donalda













