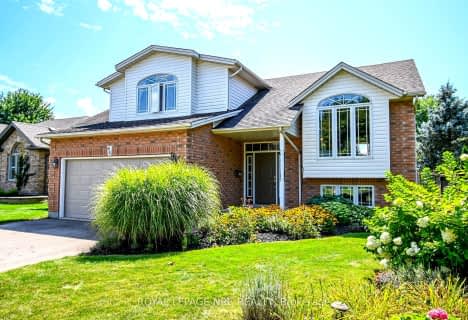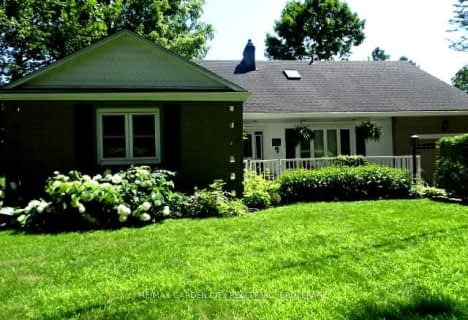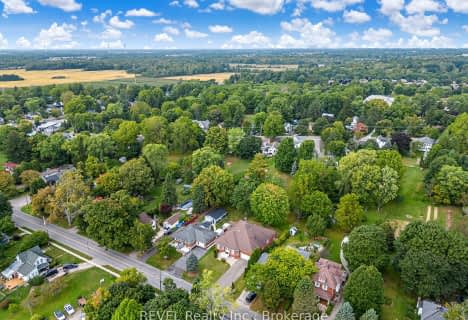
Wellington Heights Public School
Elementary: Public
0.85 km
St Ann Catholic Elementary School
Elementary: Catholic
0.35 km
Pelham Centre Public School
Elementary: Public
2.73 km
A K Wigg Public School
Elementary: Public
5.83 km
Glynn A Green Public School
Elementary: Public
6.61 km
St Alexander Catholic Elementary School
Elementary: Catholic
7.10 km
École secondaire Confédération
Secondary: Public
11.76 km
Eastdale Secondary School
Secondary: Public
11.77 km
ÉSC Jean-Vanier
Secondary: Catholic
10.52 km
Centennial Secondary School
Secondary: Public
7.95 km
E L Crossley Secondary School
Secondary: Public
4.24 km
Notre Dame College School
Secondary: Catholic
9.65 km




