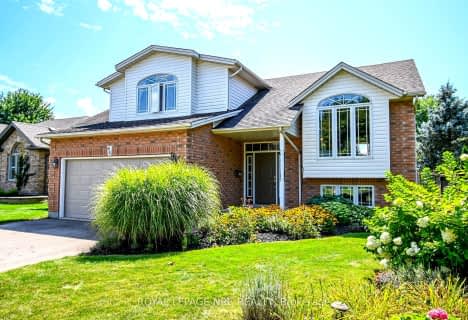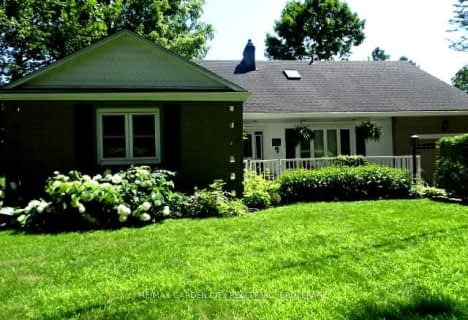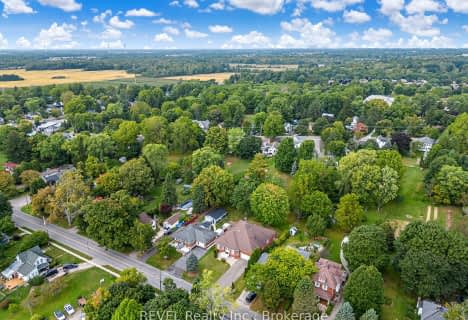
Wellington Heights Public School
Elementary: Public
0.75 km
St Ann Catholic Elementary School
Elementary: Catholic
0.29 km
Pelham Centre Public School
Elementary: Public
2.70 km
A K Wigg Public School
Elementary: Public
5.79 km
Glynn A Green Public School
Elementary: Public
6.57 km
St Alexander Catholic Elementary School
Elementary: Catholic
7.05 km
École secondaire Confédération
Secondary: Public
11.80 km
Eastdale Secondary School
Secondary: Public
11.82 km
ÉSC Jean-Vanier
Secondary: Catholic
10.54 km
Centennial Secondary School
Secondary: Public
7.98 km
E L Crossley Secondary School
Secondary: Public
4.18 km
Notre Dame College School
Secondary: Catholic
9.69 km





