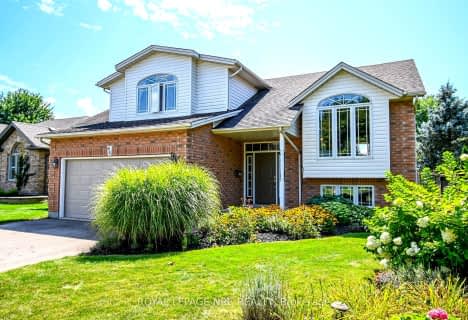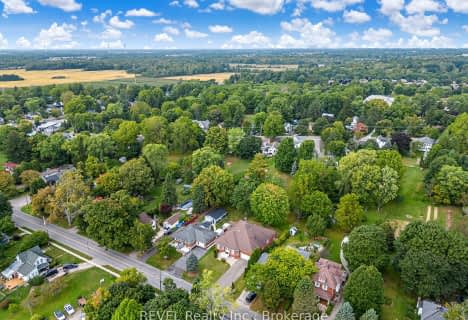
Wellington Heights Public School
Elementary: Public
2.54 km
St Ann Catholic Elementary School
Elementary: Catholic
1.80 km
Pelham Centre Public School
Elementary: Public
4.68 km
William E Brown Public School
Elementary: Public
11.29 km
Winger Public School
Elementary: Public
9.88 km
A K Wigg Public School
Elementary: Public
7.73 km
Eastdale Secondary School
Secondary: Public
13.87 km
ÉSC Jean-Vanier
Secondary: Catholic
12.62 km
Beamsville District Secondary School
Secondary: Public
17.27 km
Centennial Secondary School
Secondary: Public
10.06 km
E L Crossley Secondary School
Secondary: Public
5.95 km
Notre Dame College School
Secondary: Catholic
11.76 km





