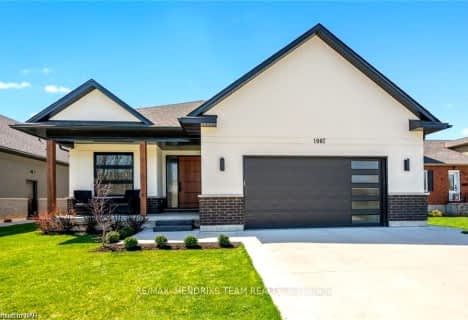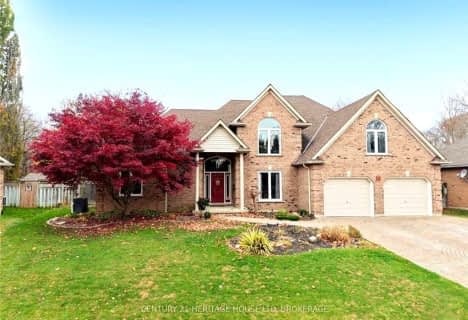
École élémentaire Nouvel Horizon
Elementary: Public
1.00 km
Quaker Road Public School
Elementary: Public
1.82 km
A K Wigg Public School
Elementary: Public
1.38 km
Alexander Kuska KSG Catholic Elementary School
Elementary: Catholic
1.43 km
Glynn A Green Public School
Elementary: Public
1.12 km
St Alexander Catholic Elementary School
Elementary: Catholic
1.81 km
École secondaire Confédération
Secondary: Public
6.45 km
Eastdale Secondary School
Secondary: Public
6.58 km
ÉSC Jean-Vanier
Secondary: Catholic
4.41 km
Centennial Secondary School
Secondary: Public
3.02 km
E L Crossley Secondary School
Secondary: Public
3.27 km
Notre Dame College School
Secondary: Catholic
4.30 km












