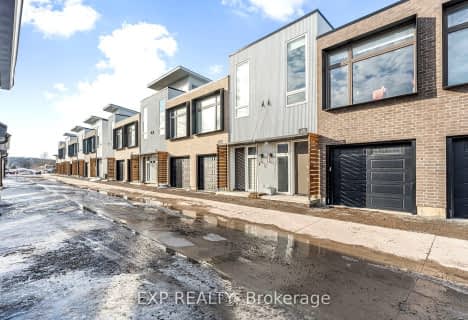
École élémentaire Nouvel Horizon
Elementary: PublicQuaker Road Public School
Elementary: PublicA K Wigg Public School
Elementary: PublicAlexander Kuska KSG Catholic Elementary School
Elementary: CatholicGlynn A Green Public School
Elementary: PublicSt Alexander Catholic Elementary School
Elementary: CatholicÉcole secondaire Confédération
Secondary: PublicEastdale Secondary School
Secondary: PublicÉSC Jean-Vanier
Secondary: CatholicCentennial Secondary School
Secondary: PublicE L Crossley Secondary School
Secondary: PublicNotre Dame College School
Secondary: CatholicFor Sale
More about this building
View 120 SUMMERSIDES Boulevard, Pelham- 3 bath
- 3 bed
- 1400 sqft
18-87 Renfrew trail, Welland, Ontario • L3C 0K2 • 767 - N. Welland
- 2 bath
- 2 bed
- 1000 sqft
30-65 Summersides Mews, Pelham, Ontario • L0S 1E6 • 662 - Fonthill








