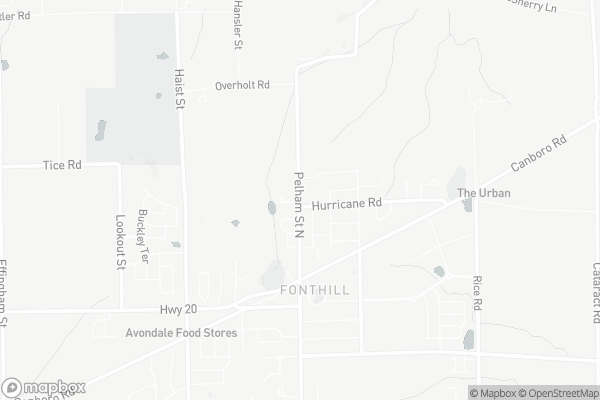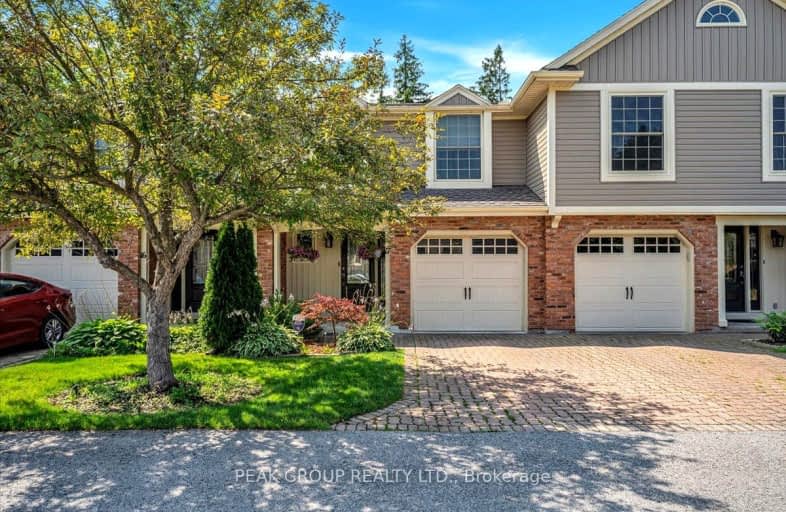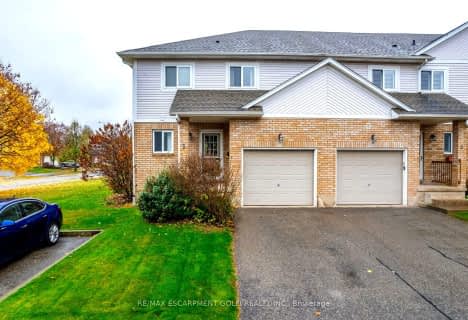Somewhat Walkable
- Some errands can be accomplished on foot.
Somewhat Bikeable
- Most errands require a car.

École élémentaire Nouvel Horizon
Elementary: PublicQuaker Road Public School
Elementary: PublicA K Wigg Public School
Elementary: PublicAlexander Kuska KSG Catholic Elementary School
Elementary: CatholicGlynn A Green Public School
Elementary: PublicSt Alexander Catholic Elementary School
Elementary: CatholicÉcole secondaire Confédération
Secondary: PublicEastdale Secondary School
Secondary: PublicÉSC Jean-Vanier
Secondary: CatholicCentennial Secondary School
Secondary: PublicE L Crossley Secondary School
Secondary: PublicNotre Dame College School
Secondary: Catholic-
Chippawa Park
1st Ave (Laughlin Ave), Welland ON 6.54km -
Merritt Island
Welland ON 6.88km -
Centennial Park
Church St, Pelham ON 6.94km
-
RBC, Fonthill
35 Hwy 20 E, Fonthill ON L0S 1E0 0.48km -
RBC Royal Bank
35 Hwy 20 E, Fonthill ON L0S 1E0 0.48km -
Meridian Credit Union ATM
1401 Pelham St, Fonthill ON L0S 1E0 0.83km
For Sale
More about this building
View 1599 Pelham Street, Pelham





