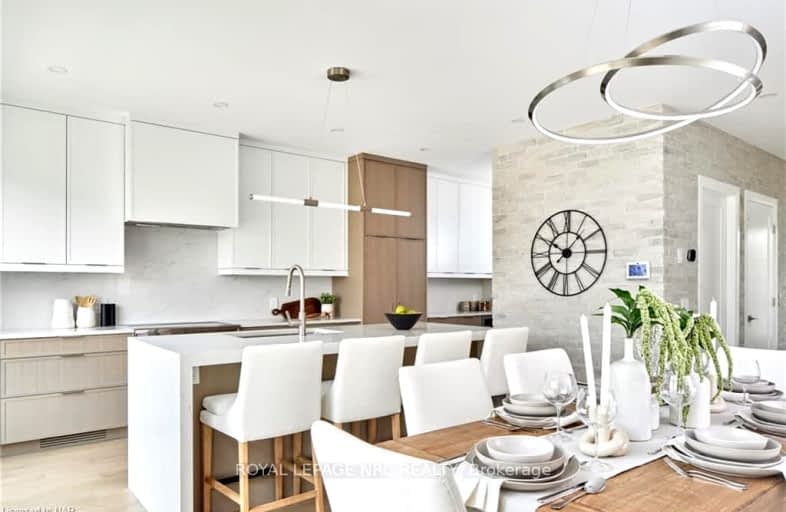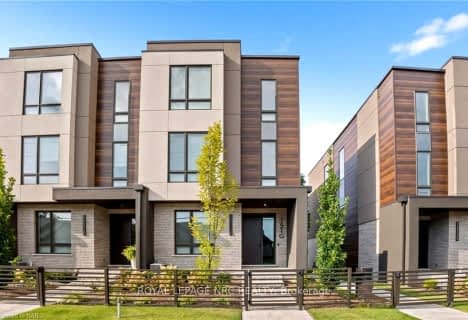
École élémentaire Nouvel Horizon
Elementary: PublicQuaker Road Public School
Elementary: PublicA K Wigg Public School
Elementary: PublicAlexander Kuska KSG Catholic Elementary School
Elementary: CatholicGlynn A Green Public School
Elementary: PublicSt Alexander Catholic Elementary School
Elementary: CatholicÉcole secondaire Confédération
Secondary: PublicEastdale Secondary School
Secondary: PublicÉSC Jean-Vanier
Secondary: CatholicCentennial Secondary School
Secondary: PublicE L Crossley Secondary School
Secondary: PublicNotre Dame College School
Secondary: Catholic-
Port Robinson Park
Thorold ON 5.7km -
Guerrilla Park
21 W Main St, Welland ON 5.87km -
Centennial Park
Church St, Pelham ON 7.41km
-
BMO Bank of Montreal
110 Hwy 20, Fonthill ON L0S 1E0 0.71km -
TD Bank
845 Niagara St, Welland ON L3C 1M4 3.22km -
TD Bank Financial Group
845 Niagara St, Welland ON L3C 1M4 3.22km
- 4 bath
- 3 bed
- 2000 sqft
151G PORT ROBINSON Road, Pelham, Ontario • L0S 1E0 • 662 - Fonthill
- 4 bath
- 3 bed
- 2000 sqft
153E Port Robinson Road, Pelham, Ontario • L0S 1E0 • 662 - Fonthill
- 3 bath
- 3 bed
- 1200 sqft
26-180 Port Robinson Road, Pelham, Ontario • L0S 1E6 • 662 - Fonthill







