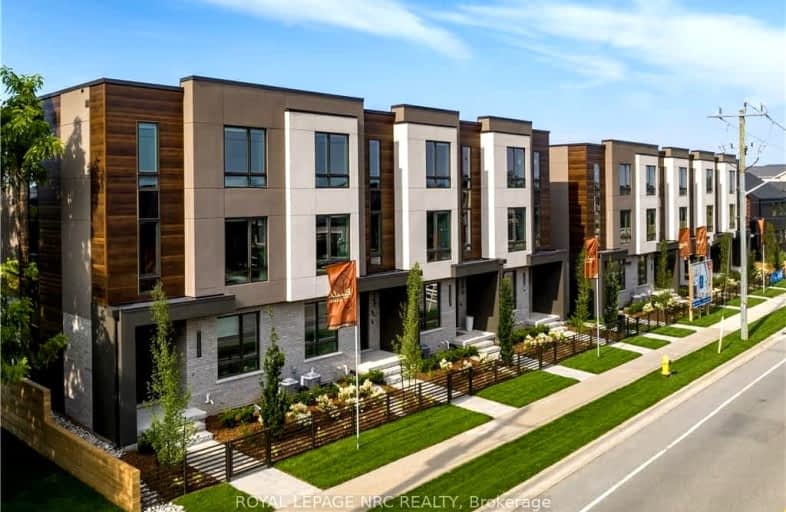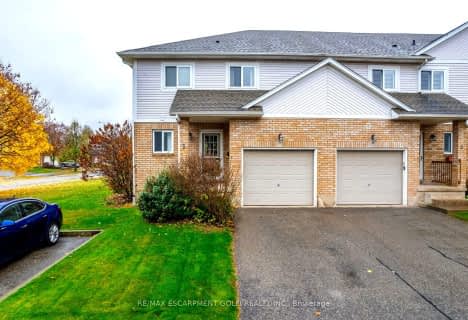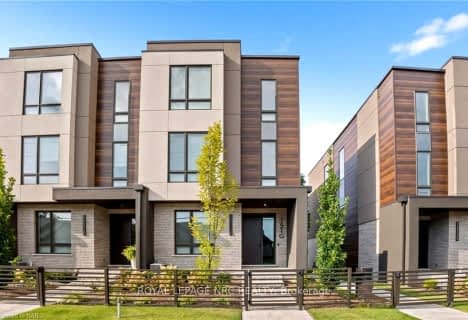
École élémentaire Nouvel Horizon
Elementary: PublicQuaker Road Public School
Elementary: PublicA K Wigg Public School
Elementary: PublicAlexander Kuska KSG Catholic Elementary School
Elementary: CatholicGlynn A Green Public School
Elementary: PublicSt Alexander Catholic Elementary School
Elementary: CatholicÉcole secondaire Confédération
Secondary: PublicEastdale Secondary School
Secondary: PublicÉSC Jean-Vanier
Secondary: CatholicCentennial Secondary School
Secondary: PublicE L Crossley Secondary School
Secondary: PublicNotre Dame College School
Secondary: Catholic-
Crowland Sports Club
13316 Misener Rd, Port Robinson ON L0S 1K0 5.22km -
Chippawa Park
1st Ave (Laughlin Ave), Welland ON 5.29km -
Dover Crt park
Welland ON 7.03km
-
CIBC
1461 Pelham Plhm (at Highway 20), Fonthill ON L0S 1E0 1km -
President's Choice Financial ATM
800 Niagara St, Welland ON L3C 5Z4 3.57km -
CIBC
800 Niagara St (in Seaway Mall), Welland ON L3C 5Z4 3.59km
- 4 bath
- 3 bed
- 2000 sqft
151G PORT ROBINSON Road, Pelham, Ontario • L0S 1E0 • 662 - Fonthill
- 4 bath
- 3 bed
- 2000 sqft
153E Port Robinson Road, Pelham, Ontario • L0S 1E0 • 662 - Fonthill
- 3 bath
- 3 bed
- 1200 sqft
26-180 Port Robinson Road, Pelham, Ontario • L0S 1E6 • 662 - Fonthill









