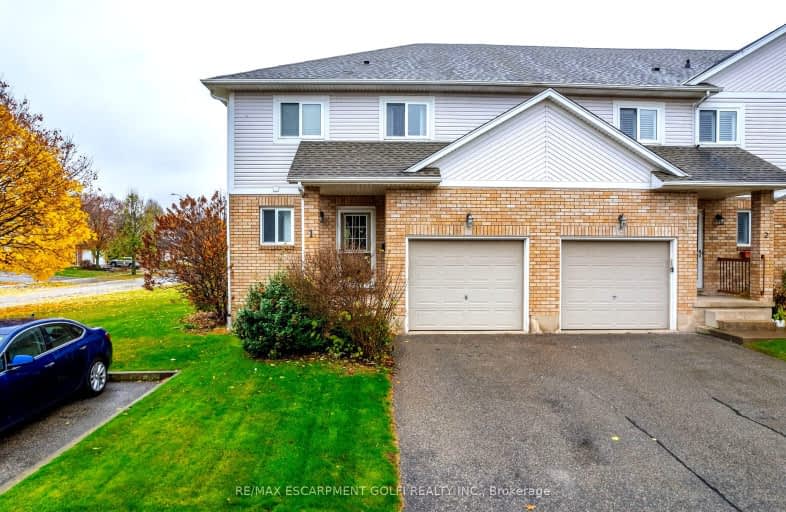Car-Dependent
- Almost all errands require a car.
7
/100
Somewhat Bikeable
- Most errands require a car.
31
/100

École élémentaire Nouvel Horizon
Elementary: Public
1.88 km
A K Wigg Public School
Elementary: Public
1.25 km
Alexander Kuska KSG Catholic Elementary School
Elementary: Catholic
2.43 km
Glynn A Green Public School
Elementary: Public
1.78 km
St Alexander Catholic Elementary School
Elementary: Catholic
2.52 km
Gordon Public School
Elementary: Public
3.00 km
École secondaire Confédération
Secondary: Public
7.37 km
Eastdale Secondary School
Secondary: Public
7.45 km
ÉSC Jean-Vanier
Secondary: Catholic
5.60 km
Centennial Secondary School
Secondary: Public
3.58 km
E L Crossley Secondary School
Secondary: Public
2.24 km
Notre Dame College School
Secondary: Catholic
5.15 km
-
Marlene Stewart Streit Park
Fonthill ON 2.23km -
hatter Park
Welland ON 3.1km -
Recerational Canal
Welland ON 5.11km
-
Meridian Credit Union ATM
1401 Pelham St, Fonthill ON L0S 1E0 2.05km -
BMO Bank of Montreal
110 Hwy 20, Fonthill ON L0S 1E0 2.69km -
PenFinancial Credit Union
130 Hwy 20, Fonthill ON L0S 1E6 3.09km







