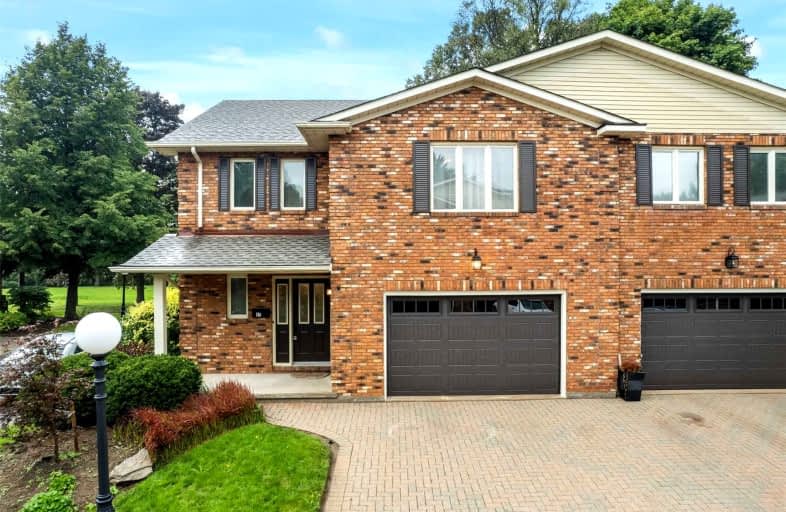Car-Dependent
- Most errands require a car.
35
/100
Somewhat Bikeable
- Most errands require a car.
43
/100

École élémentaire Nouvel Horizon
Elementary: Public
3.41 km
Quaker Road Public School
Elementary: Public
3.86 km
A K Wigg Public School
Elementary: Public
1.63 km
Alexander Kuska KSG Catholic Elementary School
Elementary: Catholic
3.75 km
Glynn A Green Public School
Elementary: Public
1.31 km
St Alexander Catholic Elementary School
Elementary: Catholic
0.67 km
École secondaire Confédération
Secondary: Public
8.53 km
Eastdale Secondary School
Secondary: Public
8.68 km
ÉSC Jean-Vanier
Secondary: Catholic
6.22 km
Centennial Secondary School
Secondary: Public
5.40 km
E L Crossley Secondary School
Secondary: Public
2.80 km
Notre Dame College School
Secondary: Catholic
6.49 km
-
Peace Park
Fonthill ON L0S 1E0 0.78km -
Fonthill Dog Park
Pelham ON 3.73km -
Merritt Island
Welland ON 6.99km
-
RBC Royal Bank
35 Hwy 20 E, Fonthill ON L0S 1E0 0.58km -
BMO Bank of Montreal
110 Hwy 20, Fonthill ON L0S 1E0 0.76km -
TD Bank Financial Group
1439 Pelham St, Fonthill ON L0S 1E0 0.8km
More about this building
View 1616 Pelham Street, Pelham


