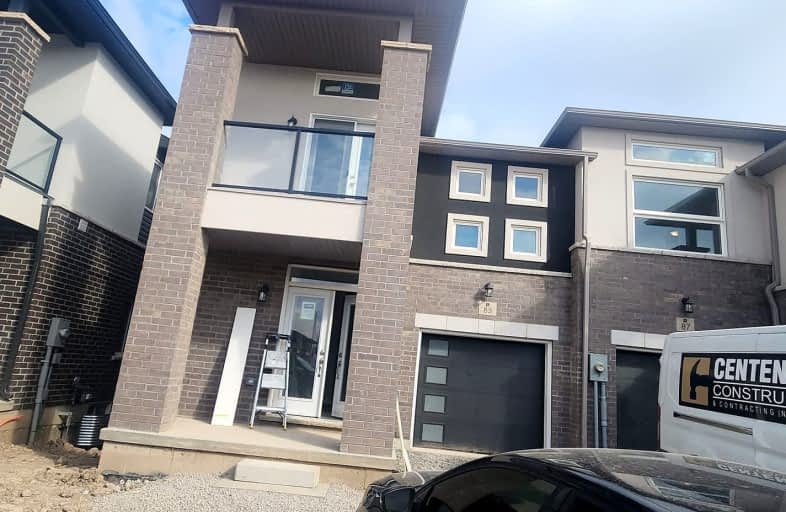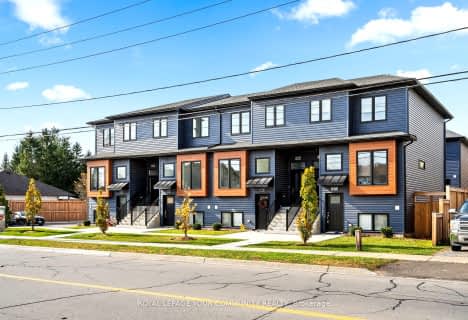Car-Dependent
- Almost all errands require a car.

École élémentaire Nouvel Horizon
Elementary: PublicGlendale Public School
Elementary: PublicRoss Public School
Elementary: PublicQuaker Road Public School
Elementary: PublicAlexander Kuska KSG Catholic Elementary School
Elementary: CatholicSt Kevin Catholic Elementary School
Elementary: CatholicÉcole secondaire Confédération
Secondary: PublicEastdale Secondary School
Secondary: PublicÉSC Jean-Vanier
Secondary: CatholicCentennial Secondary School
Secondary: PublicE L Crossley Secondary School
Secondary: PublicNotre Dame College School
Secondary: Catholic-
Recerational Canal
Welland ON 1.91km -
hatter Park
Welland ON 2.37km -
Merritt Island
Welland ON 3.12km
-
TD Canada Trust ATM
845 Niagara St, Welland ON L3C 1M4 0.57km -
President's Choice Financial ATM
821 Niagara St, Welland ON L3C 1M4 0.67km -
CIBC
800 Niagara St (in Seaway Mall), Welland ON L3C 5Z4 0.95km
- 2 bath
- 4 bed
- 1200 sqft
40-256 Brownleigh Avenue, Welland, Ontario • L3B 5V8 • 768 - Welland Downtown
- 3 bath
- 3 bed
- 1400 sqft
18-87 Renfrew trail, Welland, Ontario • L3C 0K2 • 767 - N. Welland










