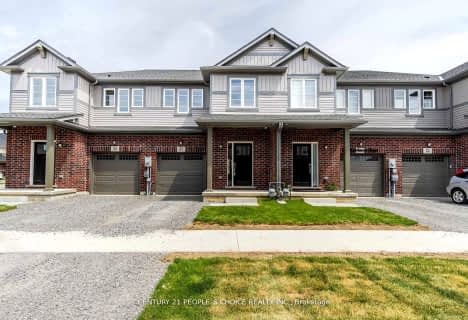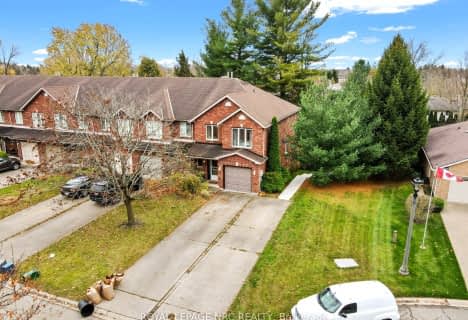
École élémentaire Nouvel Horizon
Elementary: Public
1.84 km
A K Wigg Public School
Elementary: Public
1.75 km
Alexander Kuska KSG Catholic Elementary School
Elementary: Catholic
2.37 km
Glynn A Green Public School
Elementary: Public
2.23 km
St Alexander Catholic Elementary School
Elementary: Catholic
2.99 km
Gordon Public School
Elementary: Public
2.63 km
École secondaire Confédération
Secondary: Public
7.15 km
Eastdale Secondary School
Secondary: Public
7.22 km
ÉSC Jean-Vanier
Secondary: Catholic
5.52 km
Centennial Secondary School
Secondary: Public
3.30 km
E L Crossley Secondary School
Secondary: Public
2.59 km
Notre Dame College School
Secondary: Catholic
4.94 km





