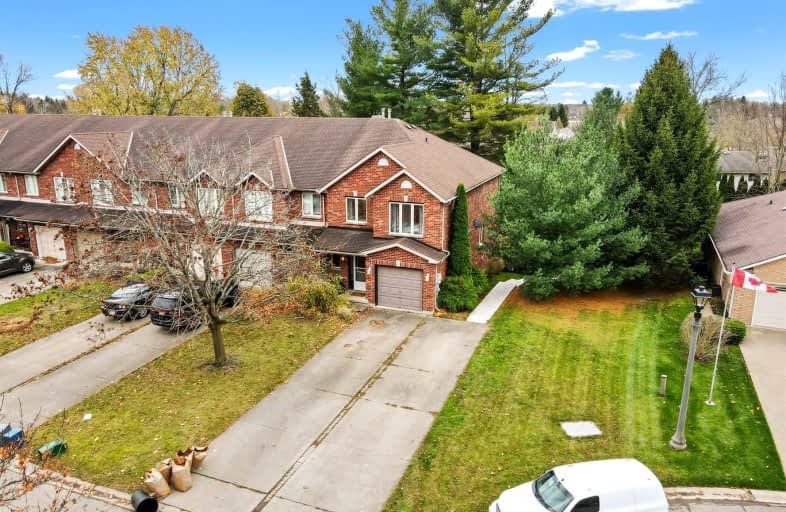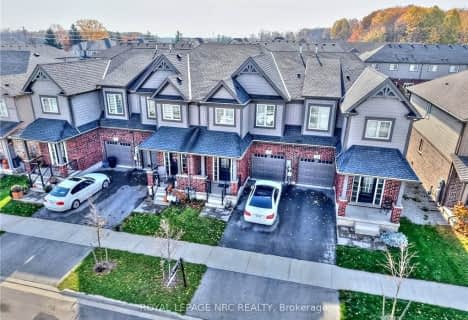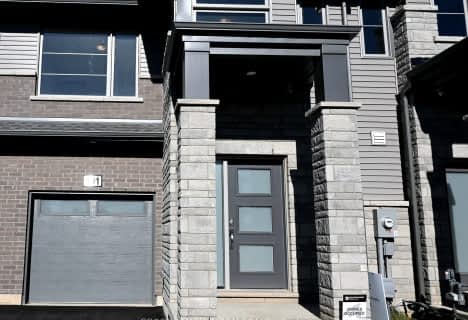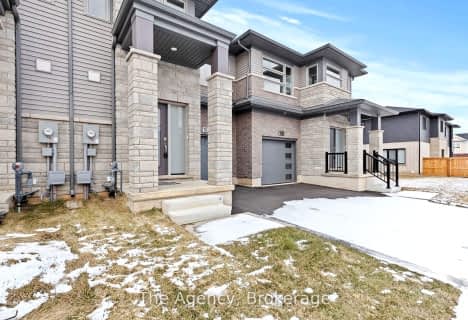Car-Dependent
- Almost all errands require a car.
4
/100
Somewhat Bikeable
- Most errands require a car.
31
/100

École élémentaire Nouvel Horizon
Elementary: Public
1.87 km
A K Wigg Public School
Elementary: Public
1.75 km
Alexander Kuska KSG Catholic Elementary School
Elementary: Catholic
2.41 km
Glynn A Green Public School
Elementary: Public
2.24 km
St Alexander Catholic Elementary School
Elementary: Catholic
3.00 km
Gordon Public School
Elementary: Public
2.66 km
École secondaire Confédération
Secondary: Public
7.18 km
Eastdale Secondary School
Secondary: Public
7.25 km
ÉSC Jean-Vanier
Secondary: Catholic
5.56 km
Centennial Secondary School
Secondary: Public
3.33 km
E L Crossley Secondary School
Secondary: Public
2.56 km
Notre Dame College School
Secondary: Catholic
4.97 km










