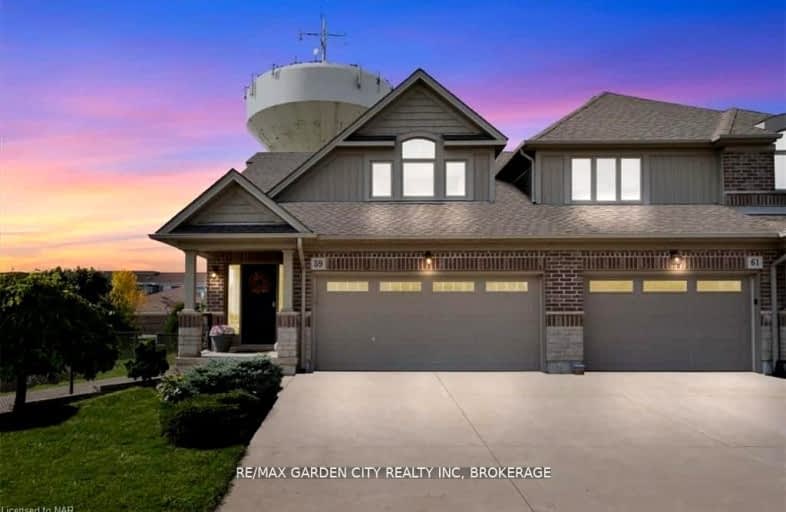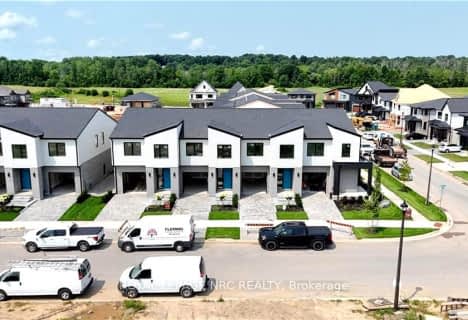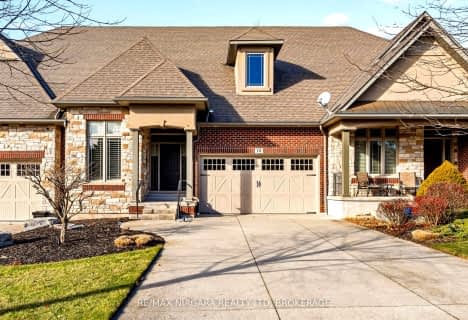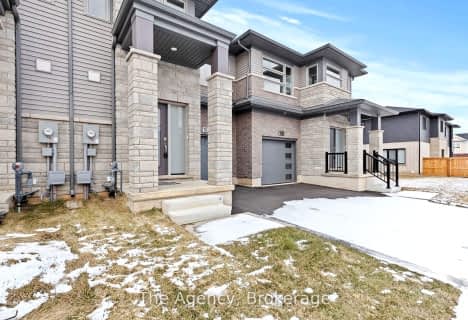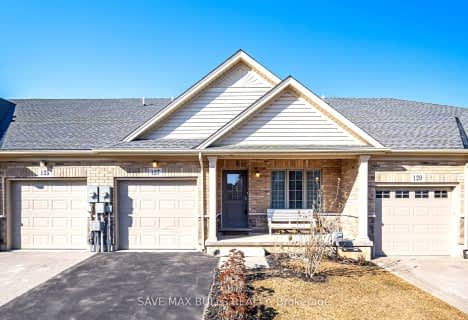Car-Dependent
- Most errands require a car.
Somewhat Bikeable
- Most errands require a car.

Pelham Centre Public School
Elementary: PublicÉcole élémentaire Nouvel Horizon
Elementary: PublicA K Wigg Public School
Elementary: PublicAlexander Kuska KSG Catholic Elementary School
Elementary: CatholicGlynn A Green Public School
Elementary: PublicSt Alexander Catholic Elementary School
Elementary: CatholicÉcole secondaire Confédération
Secondary: PublicEastdale Secondary School
Secondary: PublicÉSC Jean-Vanier
Secondary: CatholicCentennial Secondary School
Secondary: PublicE L Crossley Secondary School
Secondary: PublicNotre Dame College School
Secondary: Catholic-
hatter Park
Welland ON 4.66km -
Ball's Falls Conservation Area
250 Thorold Rd, Welland ON L3C 3W2 5.15km -
Merritt Island
Welland ON 6.89km
-
PenFinancial Credit Union
130 Hwy 20, Fonthill ON L0S 1E6 1.92km -
Cibc ATM
935 Niagara St, Welland ON L3C 1M4 4.63km -
TD Canada Trust ATM
845 Niagara St, Welland ON L3C 1M4 4.86km
- 3 bath
- 2 bed
- 1500 sqft
16 Timmsdale Crescent, Pelham, Ontario • L0S 1E5 • 662 - Fonthill
