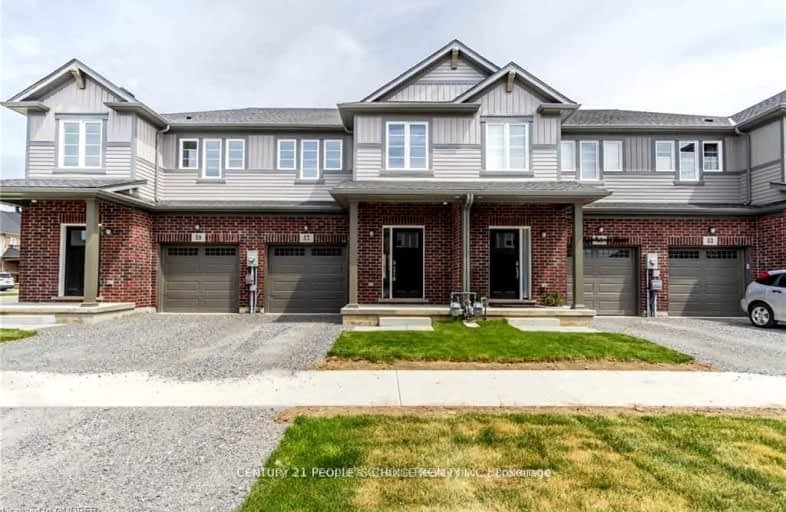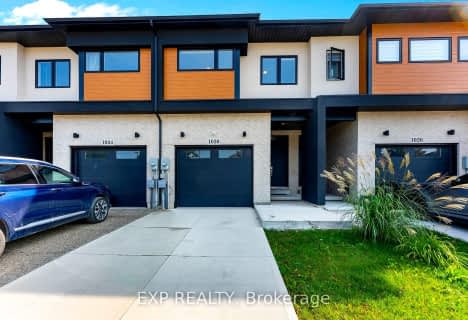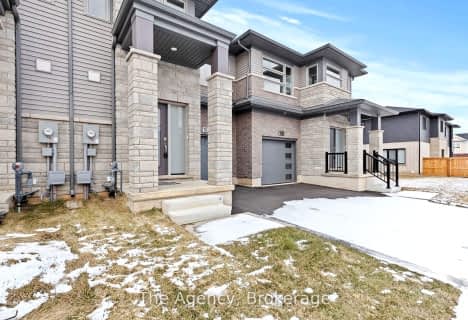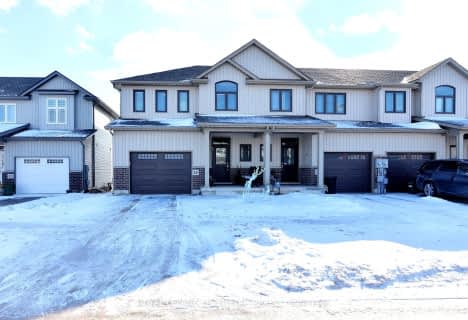Car-Dependent
- Almost all errands require a car.
6
/100
Somewhat Bikeable
- Most errands require a car.
28
/100

École élémentaire Nouvel Horizon
Elementary: Public
1.71 km
Quaker Road Public School
Elementary: Public
1.85 km
A K Wigg Public School
Elementary: Public
1.81 km
Alexander Kuska KSG Catholic Elementary School
Elementary: Catholic
1.88 km
Glynn A Green Public School
Elementary: Public
1.10 km
St Alexander Catholic Elementary School
Elementary: Catholic
1.35 km
École secondaire Confédération
Secondary: Public
6.52 km
Eastdale Secondary School
Secondary: Public
6.67 km
ÉSC Jean-Vanier
Secondary: Catholic
4.24 km
Centennial Secondary School
Secondary: Public
3.54 km
E L Crossley Secondary School
Secondary: Public
3.78 km
Notre Dame College School
Secondary: Catholic
4.49 km
-
hatter Park
Welland ON 3.22km -
Recerational Canal
Welland ON 4.02km -
Merritt Island
Welland ON 5km
-
TD Bank Financial Group
1439 Pelham St, Fonthill ON L0S 1E0 1.39km -
TD Canada Trust ATM
1439 Pelham St, Fonthill ON L0S 1E0 1.4km -
PenFinancial Credit Union
130 Hwy 20, Fonthill ON L0S 1E6 1.43km










