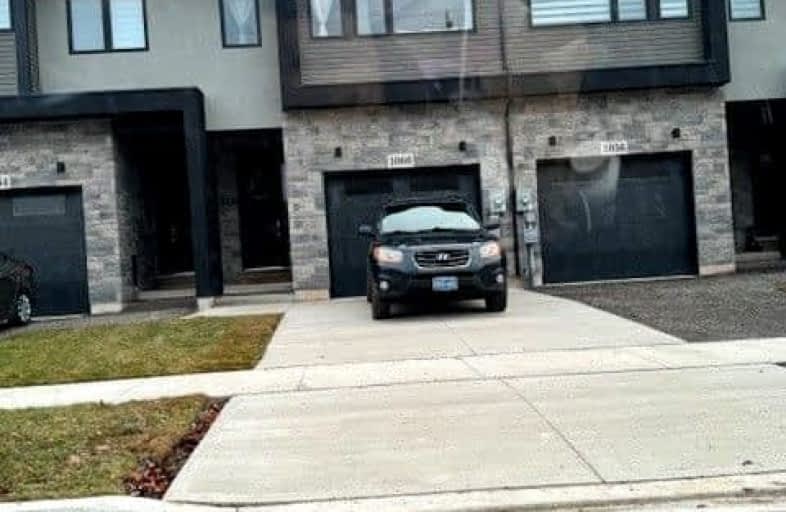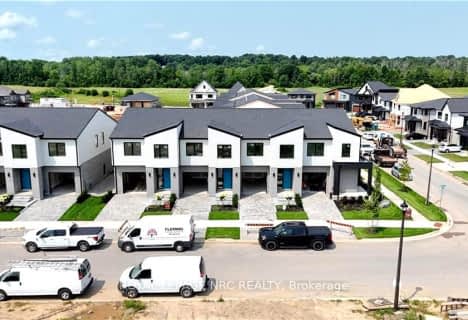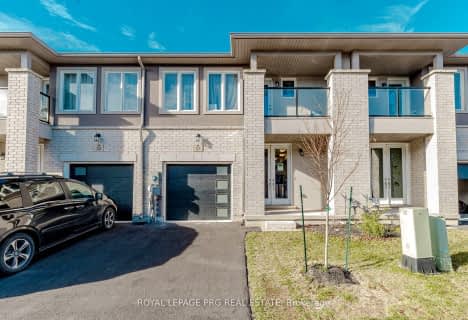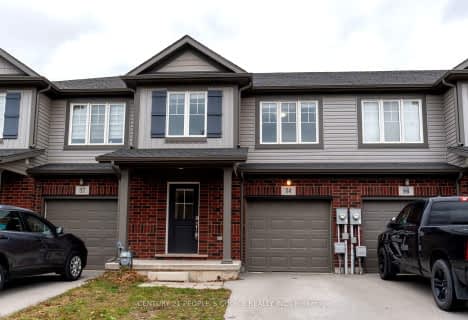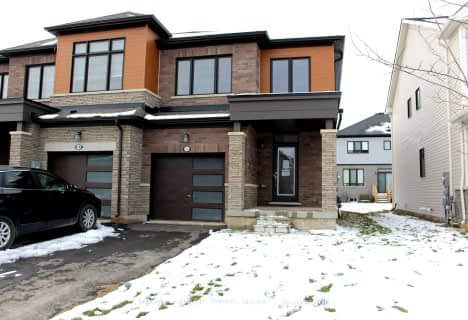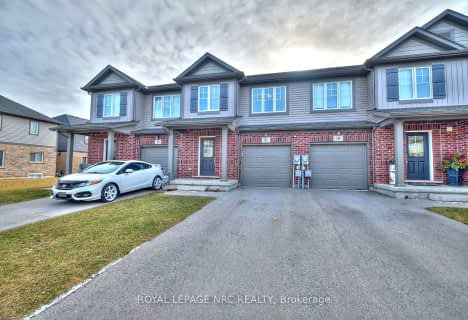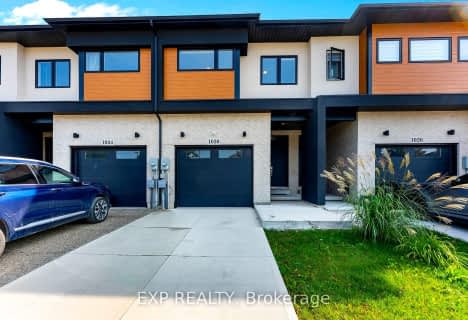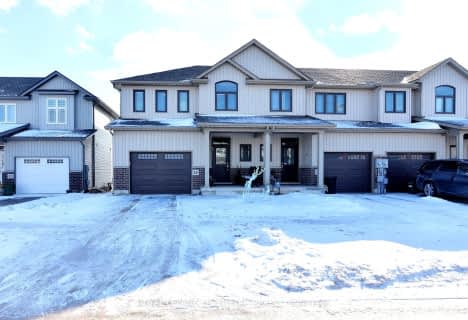Car-Dependent
- Almost all errands require a car.
Minimal Transit
- Almost all errands require a car.
Somewhat Bikeable
- Most errands require a car.

Glendale Public School
Elementary: PublicRoss Public School
Elementary: PublicSt Andrew Catholic Elementary School
Elementary: CatholicQuaker Road Public School
Elementary: PublicAlexander Kuska KSG Catholic Elementary School
Elementary: CatholicSt Kevin Catholic Elementary School
Elementary: CatholicÉcole secondaire Confédération
Secondary: PublicEastdale Secondary School
Secondary: PublicÉSC Jean-Vanier
Secondary: CatholicCentennial Secondary School
Secondary: PublicE L Crossley Secondary School
Secondary: PublicNotre Dame College School
Secondary: Catholic-
Merritt Island
Welland ON 3.46km -
Chippawa Park
1st Ave (Laughlin Ave), Welland ON 3.84km -
Memorial Park
405 Memorial Park Dr (Ontario Rd.), Welland ON L3B 1A5 5.6km
-
TD Bank Financial Group
845 Niagara St, Welland ON L3C 1M4 1.23km -
President's Choice Financial ATM
821 Niagara St, Welland ON L3C 1M4 1.39km -
President's Choice Financial ATM
821 Niagara St, Welland ON L3C 1M4 1.4km
- 3 bath
- 3 bed
- 1100 sqft
142 Willson Drive, Thorold, Ontario • L3B 0A1 • 562 - Hurricane/Merrittville
- 3 bath
- 3 bed
- 1500 sqft
26 Bentgrass Drive, Welland, Ontario • L3B 0H3 • 766 - Hwy 406/Welland
