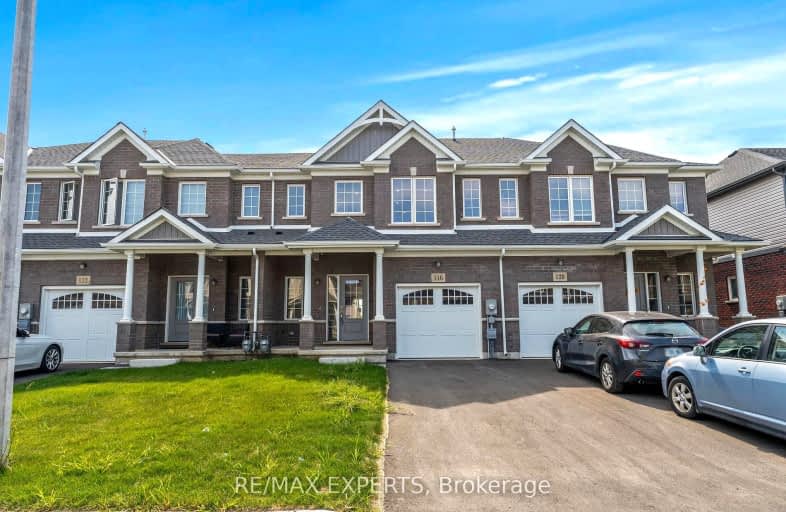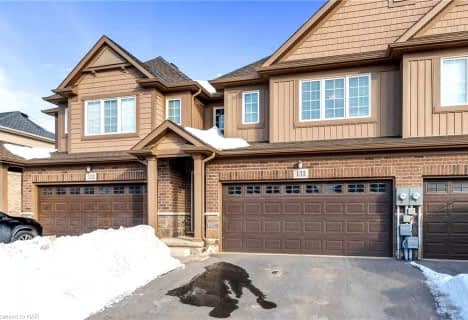Car-Dependent
- Almost all errands require a car.
Minimal Transit
- Almost all errands require a car.
Somewhat Bikeable
- Most errands require a car.

Glendale Public School
Elementary: PublicRoss Public School
Elementary: PublicSt Andrew Catholic Elementary School
Elementary: CatholicQuaker Road Public School
Elementary: PublicAlexander Kuska KSG Catholic Elementary School
Elementary: CatholicSt Kevin Catholic Elementary School
Elementary: CatholicÉcole secondaire Confédération
Secondary: PublicEastdale Secondary School
Secondary: PublicÉSC Jean-Vanier
Secondary: CatholicCentennial Secondary School
Secondary: PublicE L Crossley Secondary School
Secondary: PublicNotre Dame College School
Secondary: Catholic-
Merritt Island
Welland ON 3.67km -
Manchester Park
Welland ON 4.26km -
Sasha's Park
Waterview Crt, Welland ON L3C 7J1 5.74km
-
TD Bank Financial Group
845 Niagara St, Welland ON L3C 1M4 1.46km -
TD Canada Trust ATM
845 Niagara St, Welland ON L3C 1M4 1.46km -
TD Canada Trust Branch and ATM
845 Niagara St, Welland ON L3C 1M4 1.47km










