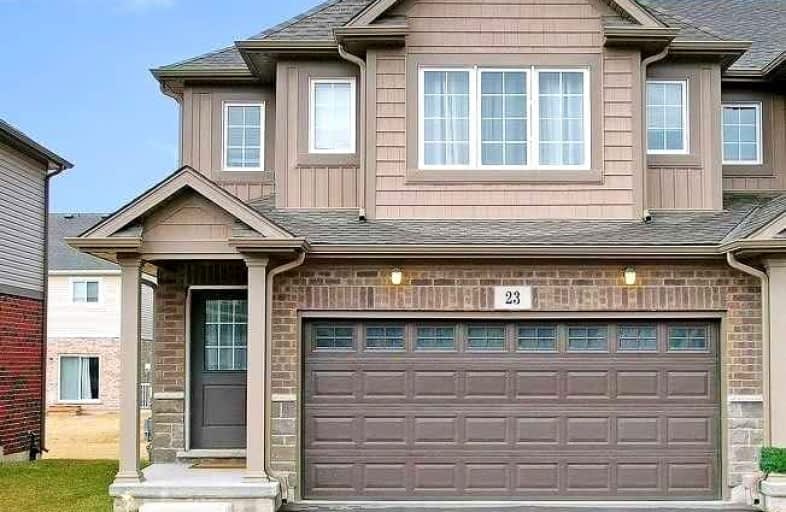
Glendale Public School
Elementary: Public
3.00 km
Ross Public School
Elementary: Public
3.59 km
St Andrew Catholic Elementary School
Elementary: Catholic
4.28 km
Quaker Road Public School
Elementary: Public
2.35 km
Alexander Kuska KSG Catholic Elementary School
Elementary: Catholic
3.10 km
St Kevin Catholic Elementary School
Elementary: Catholic
3.37 km
École secondaire Confédération
Secondary: Public
4.68 km
Eastdale Secondary School
Secondary: Public
4.90 km
ÉSC Jean-Vanier
Secondary: Catholic
2.22 km
Centennial Secondary School
Secondary: Public
3.84 km
E L Crossley Secondary School
Secondary: Public
6.81 km
Notre Dame College School
Secondary: Catholic
3.47 km



