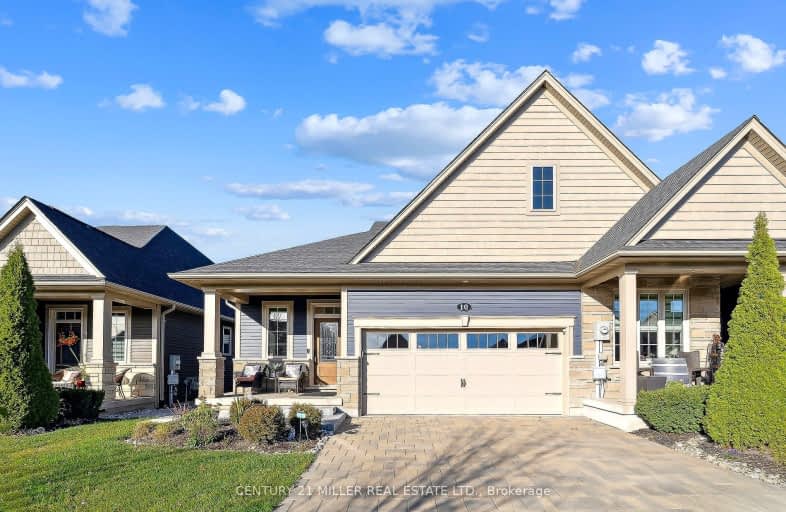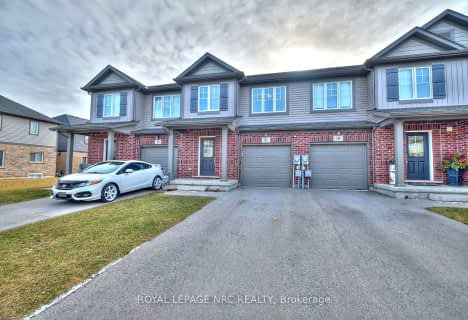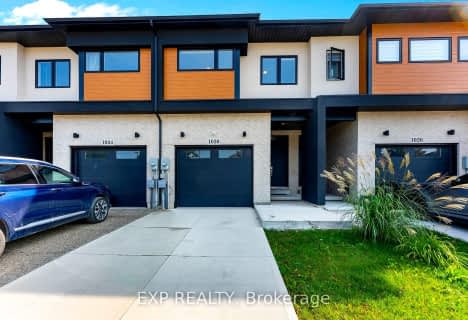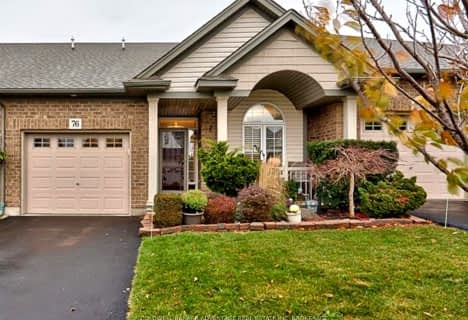Car-Dependent
- Almost all errands require a car.
Minimal Transit
- Almost all errands require a car.
Somewhat Bikeable
- Most errands require a car.

École élémentaire Nouvel Horizon
Elementary: PublicGlendale Public School
Elementary: PublicRoss Public School
Elementary: PublicQuaker Road Public School
Elementary: PublicAlexander Kuska KSG Catholic Elementary School
Elementary: CatholicSt Kevin Catholic Elementary School
Elementary: CatholicÉcole secondaire Confédération
Secondary: PublicEastdale Secondary School
Secondary: PublicÉSC Jean-Vanier
Secondary: CatholicCentennial Secondary School
Secondary: PublicE L Crossley Secondary School
Secondary: PublicNotre Dame College School
Secondary: Catholic-
hatter Park
Welland ON 3.32km -
Port Robinson Park
Thorold ON 3.49km -
Merritt Island
Welland ON 3.75km
-
Cibc ATM
935 Niagara St, Welland ON L3C 1M4 0.98km -
TD Canada Trust ATM
845 Niagara St, Welland ON L3C 1M4 1.33km -
President's Choice Financial ATM
800 Niagara St, Welland ON L3C 5Z4 1.48km
- 2 bath
- 2 bed
- 2000 sqft
97 PORT ROBINSON Road, Pelham, Ontario • L3B 5N5 • 662 - Fonthill
- 3 bath
- 2 bed
- 1100 sqft
25 Andrew Lane, Thorold, Ontario • L2V 0V3 • 562 - Hurricane/Merrittville
- 3 bath
- 3 bed
- 1500 sqft
26 Bentgrass Drive, Welland, Ontario • L3B 0H3 • 766 - Hwy 406/Welland
- 3 bath
- 2 bed
- 1100 sqft
50 Andrew Lane, Thorold, Ontario • L2V 0E4 • 562 - Hurricane/Merrittville
- 3 bath
- 2 bed
- 1100 sqft
198 Willowlanding Court, Welland, Ontario • L3C 7L8 • 767 - N. Welland






















