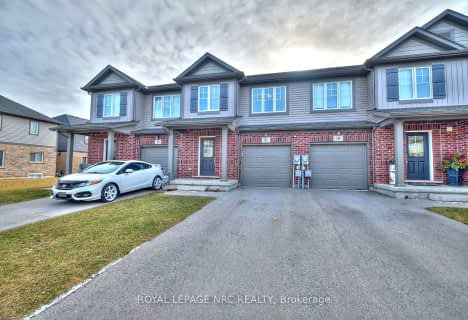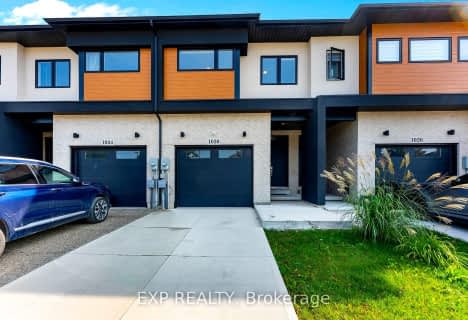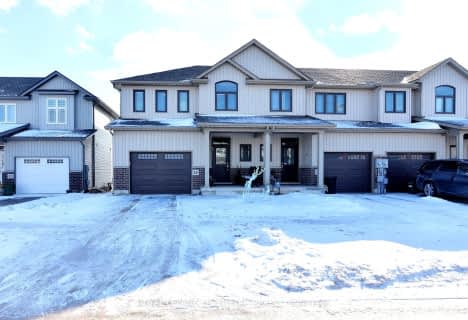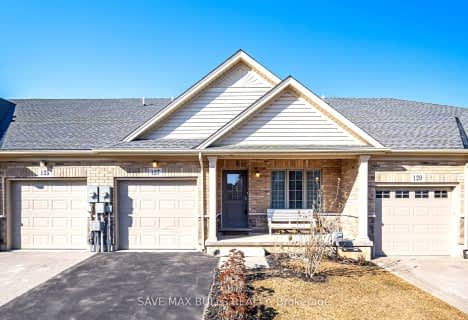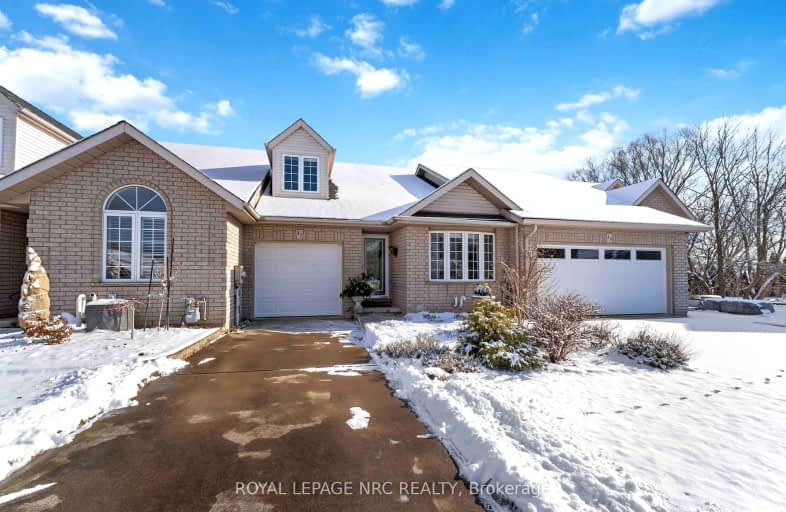
Car-Dependent
- Most errands require a car.
Somewhat Bikeable
- Most errands require a car.

École élémentaire Nouvel Horizon
Elementary: PublicQuaker Road Public School
Elementary: PublicA K Wigg Public School
Elementary: PublicAlexander Kuska KSG Catholic Elementary School
Elementary: CatholicGlynn A Green Public School
Elementary: PublicSt Alexander Catholic Elementary School
Elementary: CatholicÉcole secondaire Confédération
Secondary: PublicEastdale Secondary School
Secondary: PublicÉSC Jean-Vanier
Secondary: CatholicCentennial Secondary School
Secondary: PublicE L Crossley Secondary School
Secondary: PublicNotre Dame College School
Secondary: Catholic-
Marlene Stewart Streit Park
Fonthill ON 1.24km -
Fonthill Dog Park
Pelham ON 4.73km -
Recerational Canal
Welland ON 5.5km
-
CIBC
1461 Pelham Plhm (at Highway 20), Fonthill ON L0S 1E0 1.22km -
Meridian Credit Union ATM
1401 Pelham St, Fonthill ON L0S 1E0 1.35km -
TD Bank Financial Group
845 Niagara St, Welland ON L3C 1M4 4.15km
- 3 bath
- 2 bed
- 1100 sqft
25 Andrew Lane, Thorold, Ontario • L2V 0V3 • 562 - Hurricane/Merrittville
- 3 bath
- 2 bed
10 Campbell Street, Thorold, Ontario • L2V 0J3 • 562 - Hurricane/Merrittville
- 3 bath
- 2 bed
- 1100 sqft
50 Andrew Lane, Thorold, Ontario • L2V 0E4 • 562 - Hurricane/Merrittville







