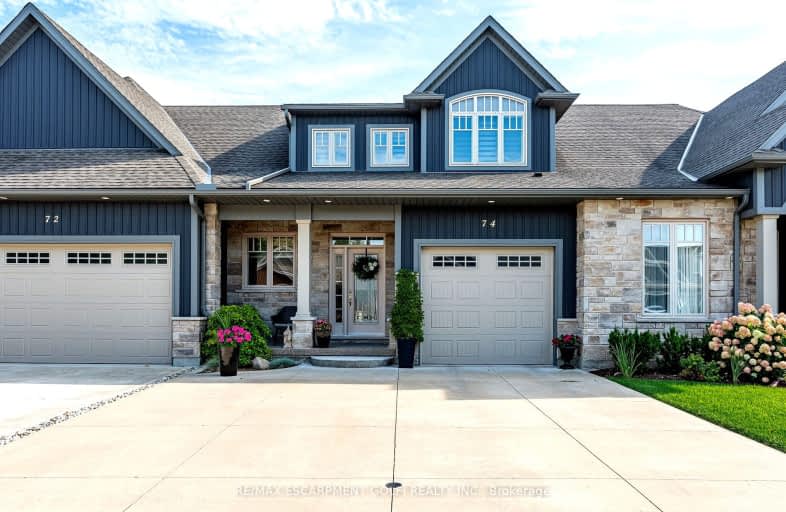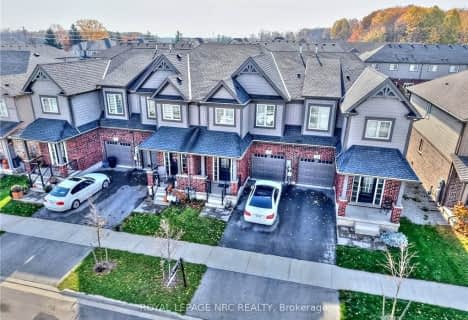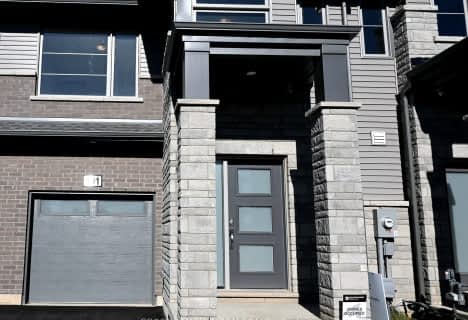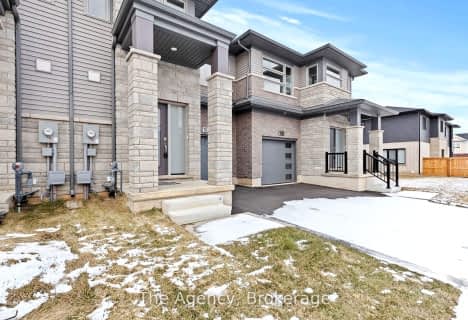Car-Dependent
- Most errands require a car.
39
/100
Somewhat Bikeable
- Most errands require a car.
34
/100

École élémentaire Nouvel Horizon
Elementary: Public
0.76 km
Quaker Road Public School
Elementary: Public
1.84 km
A K Wigg Public School
Elementary: Public
1.54 km
Alexander Kuska KSG Catholic Elementary School
Elementary: Catholic
1.29 km
Glynn A Green Public School
Elementary: Public
1.47 km
St Alexander Catholic Elementary School
Elementary: Catholic
2.20 km
École secondaire Confédération
Secondary: Public
6.33 km
Eastdale Secondary School
Secondary: Public
6.44 km
ÉSC Jean-Vanier
Secondary: Catholic
4.41 km
Centennial Secondary School
Secondary: Public
2.75 km
E L Crossley Secondary School
Secondary: Public
3.28 km
Notre Dame College School
Secondary: Catholic
4.14 km
-
Chippawa Park
1st Ave (Laughlin Ave), Welland ON 4.02km -
Dover Crt park
Welland ON 5.93km -
Crowland Sports Club
13316 Misener Rd, Port Robinson ON L0S 1K0 6.09km
-
CIBC
1461 Pelham Plhm (at Highway 20), Fonthill ON L0S 1E0 2.04km -
RBC Royal Bank
709 Niagara St, Welland ON L3C 1M2 3.09km -
CIBC
800 Niagara St (in Seaway Mall), Welland ON L3C 5Z4 3.15km














