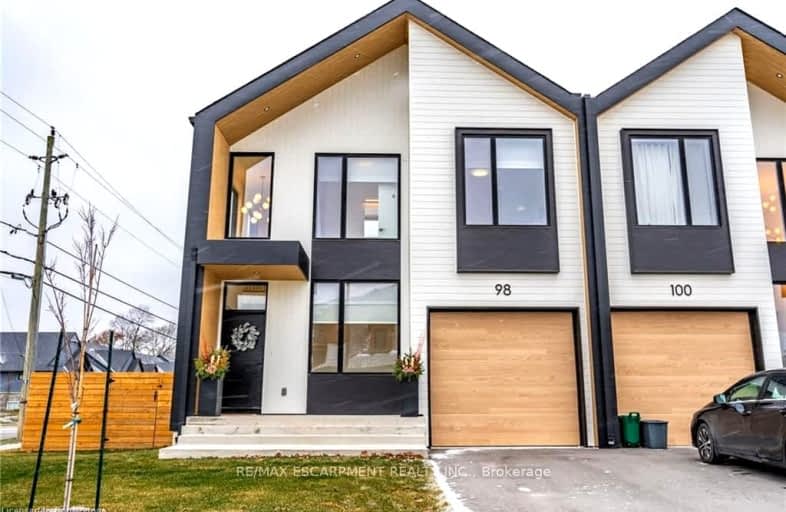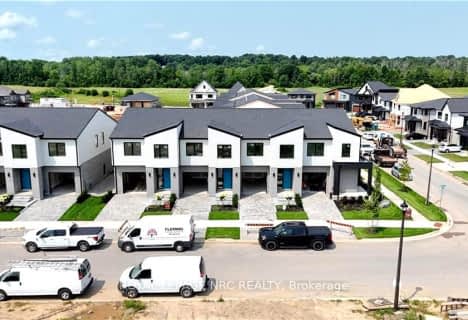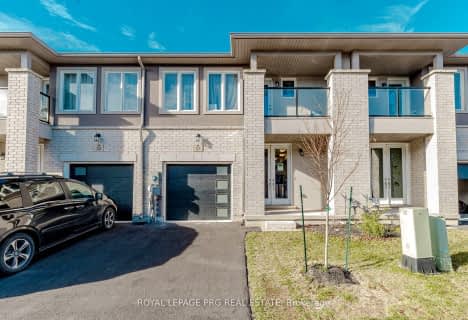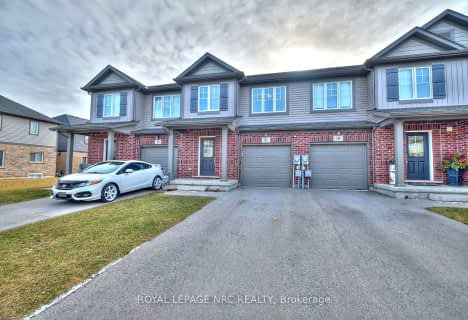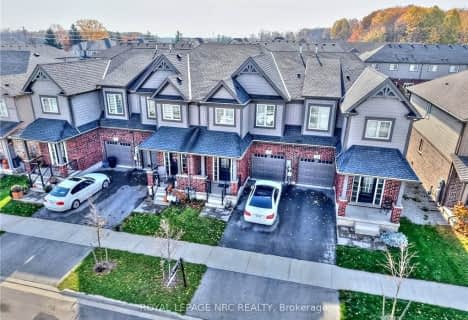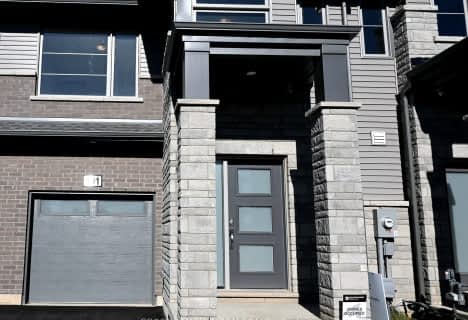Car-Dependent
- Most errands require a car.
Somewhat Bikeable
- Most errands require a car.

École élémentaire Nouvel Horizon
Elementary: PublicQuaker Road Public School
Elementary: PublicA K Wigg Public School
Elementary: PublicAlexander Kuska KSG Catholic Elementary School
Elementary: CatholicGlynn A Green Public School
Elementary: PublicSt Alexander Catholic Elementary School
Elementary: CatholicÉcole secondaire Confédération
Secondary: PublicEastdale Secondary School
Secondary: PublicÉSC Jean-Vanier
Secondary: CatholicCentennial Secondary School
Secondary: PublicE L Crossley Secondary School
Secondary: PublicNotre Dame College School
Secondary: Catholic-
Fonthill Dog Park
Pelham ON 4.65km -
Merritt Island
Welland ON 5.55km -
Port Robinson Park
Thorold ON 5.64km
-
PenFinancial Credit Union
130 Hwy 20, Fonthill ON L0S 1E6 0.87km -
TD Bank Financial Group
845 Niagara St, Welland ON L3C 1M4 3.19km -
TD Canada Trust Branch and ATM
845 Niagara St, Welland ON L3C 1M4 3.19km
