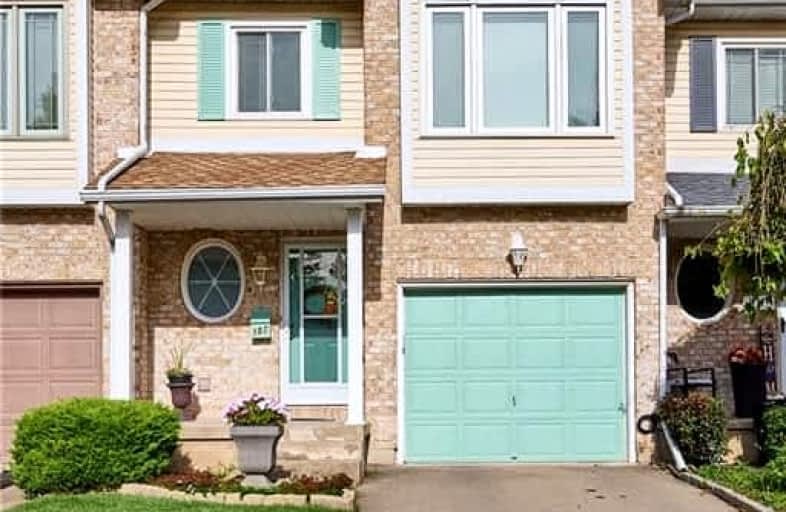
3D Walkthrough
Car-Dependent
- Most errands require a car.
36
/100
Somewhat Bikeable
- Most errands require a car.
36
/100

École élémentaire Nouvel Horizon
Elementary: Public
1.02 km
A K Wigg Public School
Elementary: Public
1.67 km
Alexander Kuska KSG Catholic Elementary School
Elementary: Catholic
1.57 km
Glynn A Green Public School
Elementary: Public
1.85 km
St Alexander Catholic Elementary School
Elementary: Catholic
2.62 km
Gordon Public School
Elementary: Public
2.26 km
École secondaire Confédération
Secondary: Public
6.49 km
Eastdale Secondary School
Secondary: Public
6.58 km
ÉSC Jean-Vanier
Secondary: Catholic
4.74 km
Centennial Secondary School
Secondary: Public
2.74 km
E L Crossley Secondary School
Secondary: Public
3.10 km
Notre Dame College School
Secondary: Catholic
4.28 km
-
hatter Park
Welland ON 2.26km -
Recerational Canal
Welland ON 4.23km -
Merritt Island
Welland ON 4.64km
-
CIBC
681 S Pelham Rd, Welland ON L3C 3C9 1.76km -
TD Bank Financial Group
1439 Pelham St, Fonthill ON L0S 1E0 2.34km -
TD Canada Trust ATM
1439 Pelham St, Fonthill ON L0S 1E0 2.35km


