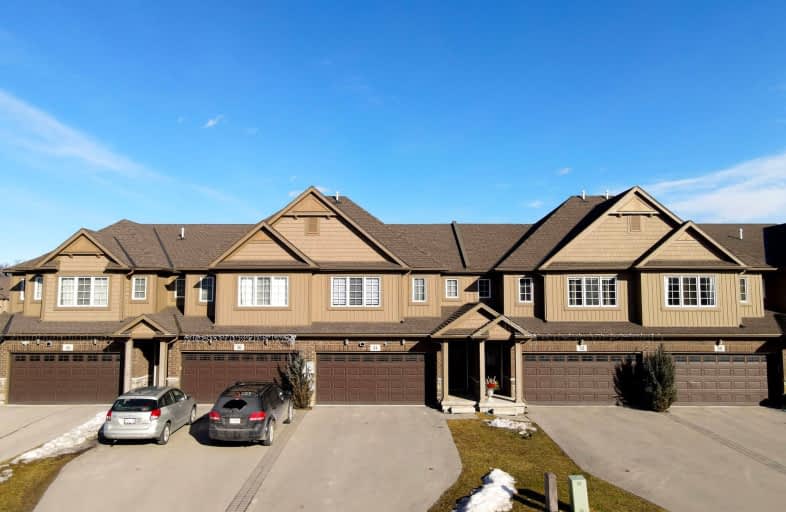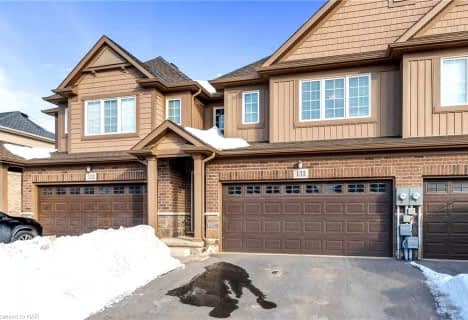Car-Dependent
- Almost all errands require a car.
Minimal Transit
- Almost all errands require a car.
Somewhat Bikeable
- Most errands require a car.

École élémentaire Nouvel Horizon
Elementary: PublicGlendale Public School
Elementary: PublicRoss Public School
Elementary: PublicQuaker Road Public School
Elementary: PublicAlexander Kuska KSG Catholic Elementary School
Elementary: CatholicSt Kevin Catholic Elementary School
Elementary: CatholicÉcole secondaire Confédération
Secondary: PublicEastdale Secondary School
Secondary: PublicÉSC Jean-Vanier
Secondary: CatholicCentennial Secondary School
Secondary: PublicE L Crossley Secondary School
Secondary: PublicNotre Dame College School
Secondary: Catholic-
Crowland Sports Club
13316 Misener Rd, Port Robinson ON L0S 1K0 2.5km -
Recerational Canal
Welland ON 2.53km -
Chippawa Park
1st Ave (Laughlin Ave), Welland ON 4.31km
-
Cibc ATM
935 Niagara St, Welland ON L3C 1M4 1.35km -
President's Choice Financial ATM
800 Niagara St, Welland ON L3C 5Z4 1.74km -
President's Choice Financial ATM
821 Niagara St, Welland ON L3C 1M4 1.82km









