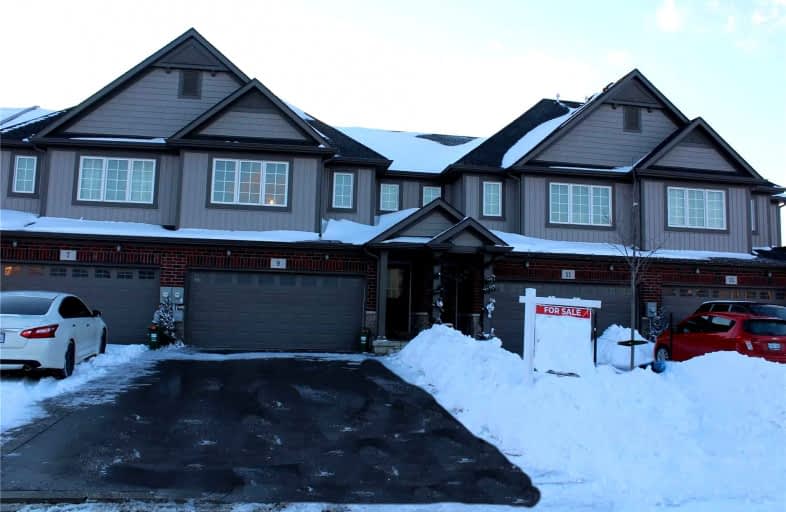Sold on Feb 27, 2022
Note: Property is not currently for sale or for rent.

-
Type: Att/Row/Twnhouse
-
Style: 2-Storey
-
Lot Size: 23 x 104.99 Feet
-
Age: 0-5 years
-
Taxes: $661 per year
-
Days on Site: 8 Days
-
Added: Feb 19, 2022 (1 week on market)
-
Updated:
-
Last Checked: 2 months ago
-
MLS®#: X5507690
-
Listed By: Index realty brokerage inc., brokerage
Stunning 2 Years Old Freehold Town Home In Most Desired Location! 4 Great Sized Bedrooms & 3 Baths, **Fully Upgraded**- Laminate Floor On Main And 2nd Level(2022),Pot Light In Living Area,Kitchen&2nd Level Hallway(2022), New Carpet On Stairs(2022),All Window Blinds(2022). Great For First Time Home Buyers & Investors. S/S Appliances, Movable Kitchen Island! Second Floor Laundry. Close To Hwy 406, Niagara College, Brock University, Shopping, Schools &Lot More!
Extras
All Stainless-Steel Appliances, Window Coverings, Washer/Dryer, Existing Light Fixtures, Ac, Hot Water Tank Rental.
Property Details
Facts for 9 Swart Lane, Thorold
Status
Days on Market: 8
Last Status: Sold
Sold Date: Feb 27, 2022
Closed Date: Apr 28, 2022
Expiry Date: Apr 21, 2022
Sold Price: $935,000
Unavailable Date: Feb 27, 2022
Input Date: Feb 19, 2022
Prior LSC: Listing with no contract changes
Property
Status: Sale
Property Type: Att/Row/Twnhouse
Style: 2-Storey
Age: 0-5
Area: Thorold
Availability Date: Tba
Inside
Bedrooms: 4
Bathrooms: 3
Kitchens: 1
Rooms: 8
Den/Family Room: No
Air Conditioning: Central Air
Fireplace: No
Washrooms: 3
Building
Basement: Full
Basement 2: Unfinished
Heat Type: Forced Air
Heat Source: Gas
Exterior: Brick
Exterior: Vinyl Siding
Water Supply: Municipal
Special Designation: Unknown
Parking
Driveway: Private
Garage Spaces: 2
Garage Type: Built-In
Covered Parking Spaces: 4
Total Parking Spaces: 6
Fees
Tax Year: 2021
Tax Legal Description: Plan 59M445 Pt Blk 130 Rp 59R16422 Parts 3 And 10
Taxes: $661
Land
Cross Street: Merrit Rd/ Hwy 406
Municipality District: Thorold
Fronting On: West
Parcel Number: 644270790
Pool: None
Sewer: Sewers
Lot Depth: 104.99 Feet
Lot Frontage: 23 Feet
Rooms
Room details for 9 Swart Lane, Thorold
| Type | Dimensions | Description |
|---|---|---|
| Living Main | 3.04 x 4.87 | Laminate, Large Window, Pot Lights |
| Kitchen Main | 5.58 x 2.88 | Ceramic Floor, Combined W/Dining, Stainless Steel Appl |
| Dining Main | 5.58 x 2.88 | Ceramic Floor, Combined W/Kitchen, W/O To Yard |
| Prim Bdrm 2nd | 5.12 x 3.93 | Laminate, Ensuite Bath, W/I Closet |
| 2nd Br 2nd | 3.50 x 2.88 | Laminate, Window, Closet |
| 3rd Br 2nd | 3.50 x 3.02 | Laminate, Window, Closet |
| 4th Br 2nd | 2.88 x 2.74 | Laminate, Window, Closet |
| XXXXXXXX | XXX XX, XXXX |
XXXX XXX XXXX |
$XXX,XXX |
| XXX XX, XXXX |
XXXXXX XXX XXXX |
$XXX,XXX | |
| XXXXXXXX | XXX XX, XXXX |
XXXXXXX XXX XXXX |
|
| XXX XX, XXXX |
XXXXXX XXX XXXX |
$XXX,XXX |
| XXXXXXXX XXXX | XXX XX, XXXX | $935,000 XXX XXXX |
| XXXXXXXX XXXXXX | XXX XX, XXXX | $799,900 XXX XXXX |
| XXXXXXXX XXXXXXX | XXX XX, XXXX | XXX XXXX |
| XXXXXXXX XXXXXX | XXX XX, XXXX | $749,900 XXX XXXX |

Glendale Public School
Elementary: PublicRoss Public School
Elementary: PublicSt Andrew Catholic Elementary School
Elementary: CatholicQuaker Road Public School
Elementary: PublicAlexander Kuska KSG Catholic Elementary School
Elementary: CatholicSt Kevin Catholic Elementary School
Elementary: CatholicÉcole secondaire Confédération
Secondary: PublicEastdale Secondary School
Secondary: PublicÉSC Jean-Vanier
Secondary: CatholicCentennial Secondary School
Secondary: PublicE L Crossley Secondary School
Secondary: PublicNotre Dame College School
Secondary: Catholic- 3 bath
- 4 bed
- 1500 sqft



