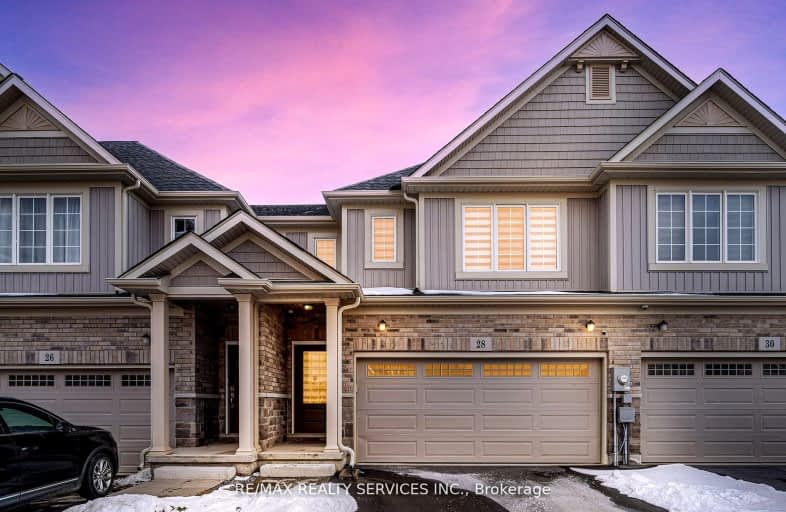Car-Dependent
- Almost all errands require a car.
8
/100
Somewhat Bikeable
- Most errands require a car.
28
/100

École élémentaire Nouvel Horizon
Elementary: Public
1.71 km
Quaker Road Public School
Elementary: Public
1.78 km
A K Wigg Public School
Elementary: Public
1.90 km
Alexander Kuska KSG Catholic Elementary School
Elementary: Catholic
1.84 km
Glynn A Green Public School
Elementary: Public
1.20 km
St Alexander Catholic Elementary School
Elementary: Catholic
1.43 km
École secondaire Confédération
Secondary: Public
6.44 km
Eastdale Secondary School
Secondary: Public
6.59 km
ÉSC Jean-Vanier
Secondary: Catholic
4.15 km
Centennial Secondary School
Secondary: Public
3.50 km
E L Crossley Secondary School
Secondary: Public
3.88 km
Notre Dame College School
Secondary: Catholic
4.42 km
-
Peace Park
Fonthill ON L0S 1E0 1.44km -
Ball's Falls Conservation Area
250 Thorold Rd, Welland ON L3C 3W2 3.63km -
Chippawa Park
1st Ave (Laughlin Ave), Welland ON 4.69km
-
RBC, Fonthill
35 Hwy 20 E, Fonthill ON L0S 1E0 1.52km -
Cibc ATM
935 Niagara St, Welland ON L3C 1M4 2.3km -
RBC Royal Bank ATM
935 Niagara St, Welland ON L3C 1M4 2.3km






