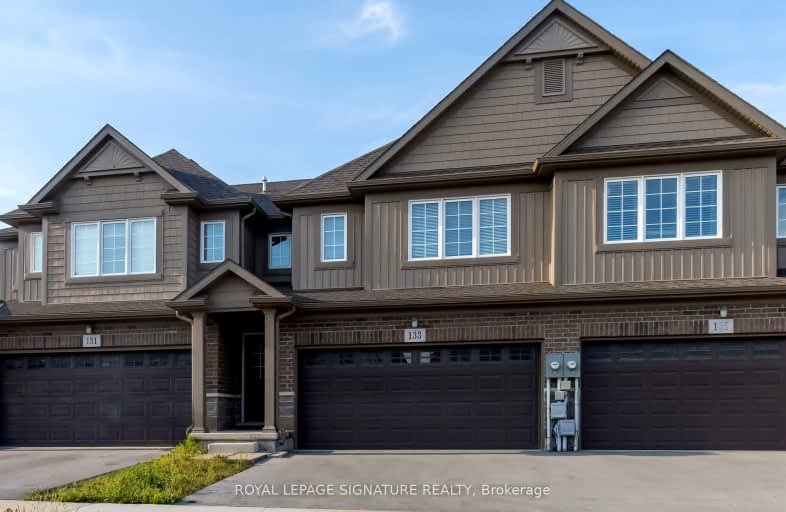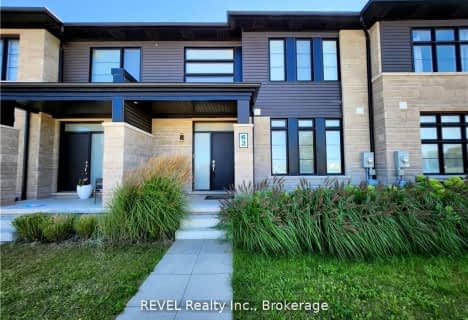Car-Dependent
- Almost all errands require a car.
Somewhat Bikeable
- Most errands require a car.

École élémentaire Nouvel Horizon
Elementary: PublicQuaker Road Public School
Elementary: PublicA K Wigg Public School
Elementary: PublicAlexander Kuska KSG Catholic Elementary School
Elementary: CatholicGlynn A Green Public School
Elementary: PublicSt Alexander Catholic Elementary School
Elementary: CatholicÉcole secondaire Confédération
Secondary: PublicEastdale Secondary School
Secondary: PublicÉSC Jean-Vanier
Secondary: CatholicCentennial Secondary School
Secondary: PublicE L Crossley Secondary School
Secondary: PublicNotre Dame College School
Secondary: Catholic-
Marlene Stewart Streit Park
Fonthill ON 1.47km -
Merritt Park
King St, Welland ON 5.01km -
Skating Park
Welland ON 6.45km
-
PenFinancial Credit Union
130 Hwy 20, Fonthill ON L0S 1E6 1.35km -
Cibc ATM
935 Niagara St, Welland ON L3C 1M4 2.42km -
TD Bank Financial Group
845 Niagara St, Welland ON L3C 1M4 2.71km
- 4 bath
- 4 bed
- 1500 sqft
44 Haney Drive, Thorold, Ontario • L2V 0G5 • 562 - Hurricane/Merrittville




