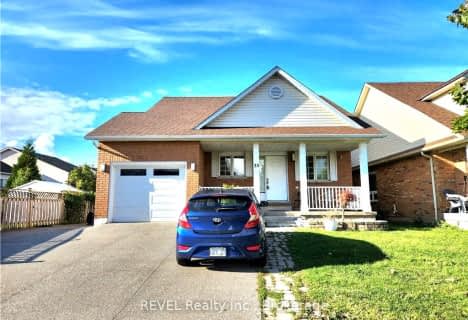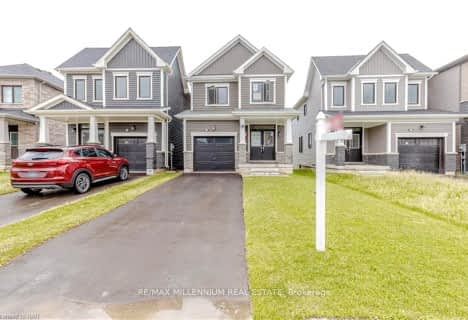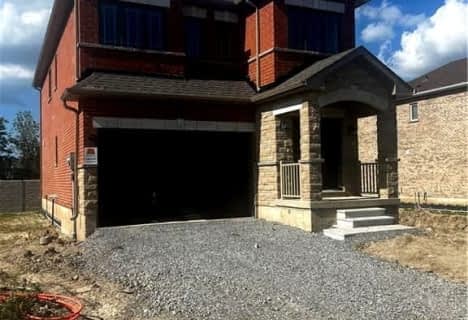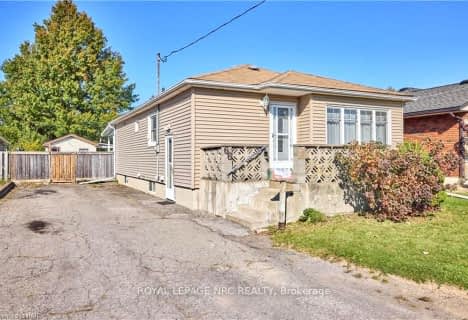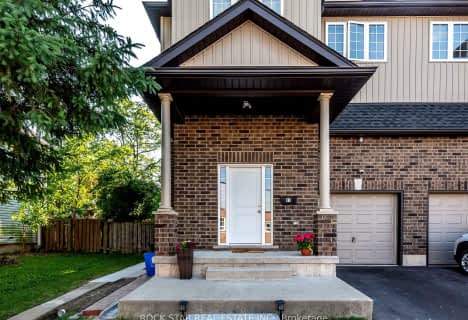
Prince of Wales Public School
Elementary: PublicWestmount Public School
Elementary: PublicOntario Public School
Elementary: PublicSt Charles Catholic Elementary School
Elementary: CatholicMonsignor Clancy Catholic Elementary School
Elementary: CatholicRichmond Street Public School
Elementary: PublicDSBN Academy
Secondary: PublicThorold Secondary School
Secondary: PublicWestlane Secondary School
Secondary: PublicSaint Michael Catholic High School
Secondary: CatholicSir Winston Churchill Secondary School
Secondary: PublicDenis Morris Catholic High School
Secondary: Catholic- 4 bath
- 4 bed
81 Wellington Street North, Thorold, Ontario • L2V 2E8 • 557 - Thorold Downtown
- 2 bath
- 3 bed
- 700 sqft
124 Romy Crescent, Thorold, Ontario • L2V 4L3 • 558 - Confederation Heights
- — bath
- — bed
81 Wellington Street North, Thorold, Ontario • L2V 2E8 • 557 - Thorold Downtown


