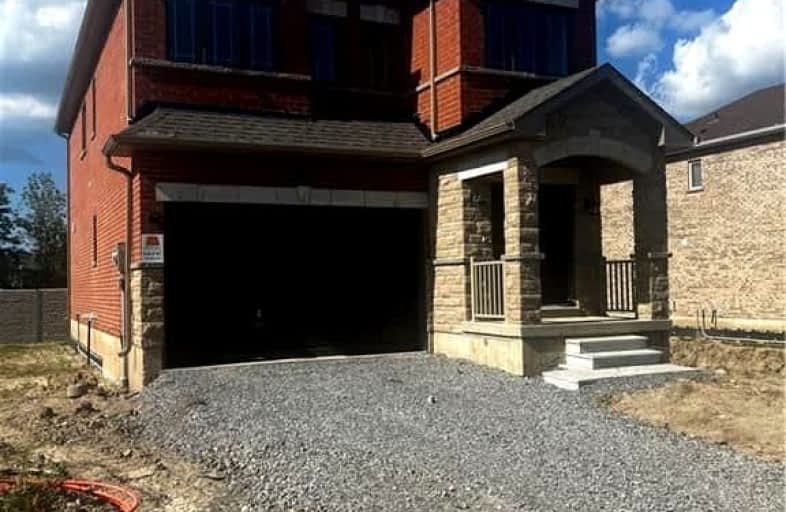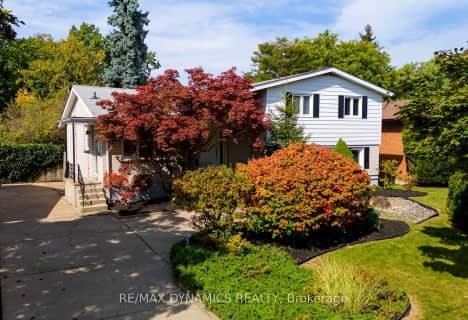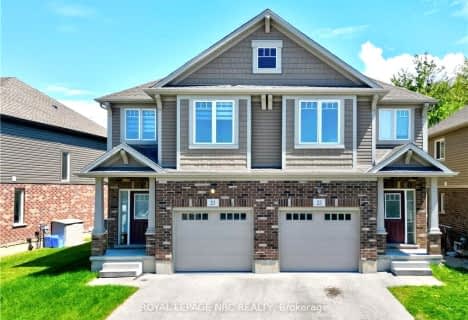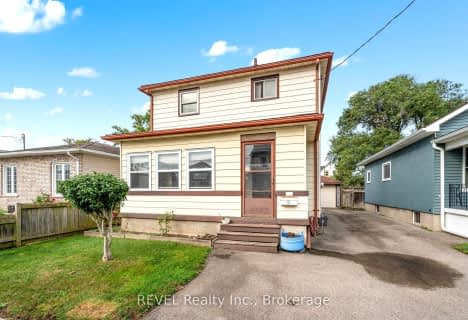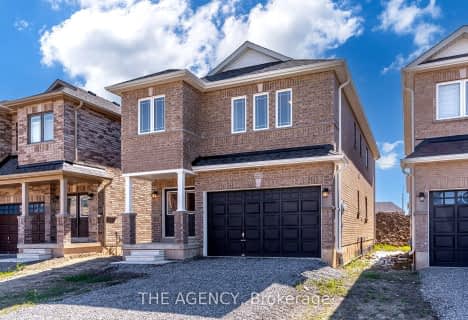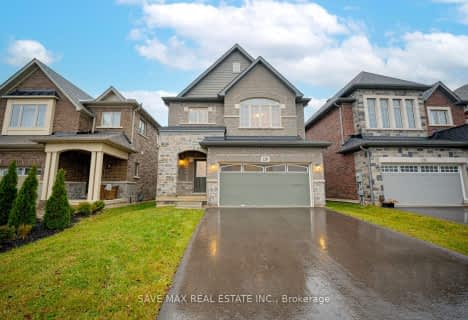Somewhat Walkable
- Some errands can be accomplished on foot.
Some Transit
- Most errands require a car.
Somewhat Bikeable
- Most errands require a car.

Burleigh Hill Public School
Elementary: PublicPrince of Wales Public School
Elementary: PublicWestmount Public School
Elementary: PublicSt Charles Catholic Elementary School
Elementary: CatholicMonsignor Clancy Catholic Elementary School
Elementary: CatholicRichmond Street Public School
Elementary: PublicDSBN Academy
Secondary: PublicThorold Secondary School
Secondary: PublicSt Catharines Collegiate Institute and Vocational School
Secondary: PublicLaura Secord Secondary School
Secondary: PublicSir Winston Churchill Secondary School
Secondary: PublicDenis Morris Catholic High School
Secondary: Catholic-
Mel Swart - Lake Gibson Conservation Park
Decew Rd (near Beaverdams Rd.), Thorold ON 1.72km -
Neelon Park
3 Neelon St, St. Catharines ON 1.84km -
Mountain Locks Park
107 Merritt St, St. Catharines ON L2T 1J7 2.19km
-
Tom Daley
1355 Upper's Lane, Thorold ON 0.82km -
HSBC ATM
63 Front St S, Thorold ON L2V 0A7 1.06km -
RBC Royal Bank
52 Front St S, Thorold ON L2V 1W9 1.07km
- 3 bath
- 4 bed
- 1500 sqft
98 Summers Drive, Thorold, Ontario • L2V 5B1 • 558 - Confederation Heights
- — bath
- — bed
- — sqft
1 Donlon Circle, St. Catharines, Ontario • L2T 2N4 • 461 - Glendale/Glenridge
- 3 bath
- 5 bed
- 2500 sqft
6 Ormond Street South, Thorold, Ontario • L2V 1Y1 • 557 - Thorold Downtown
- 2 bath
- 4 bed
16 Strathmore Road, St. Catharines, Ontario • L2T 2C5 • 461 - Glendale/Glenridge
