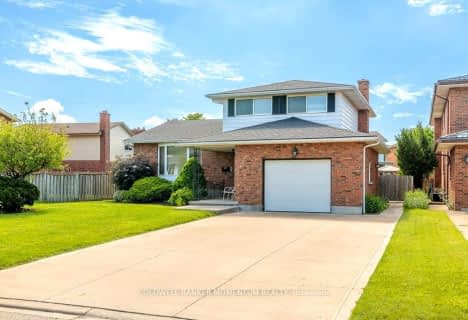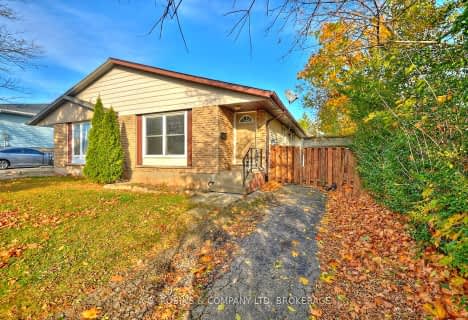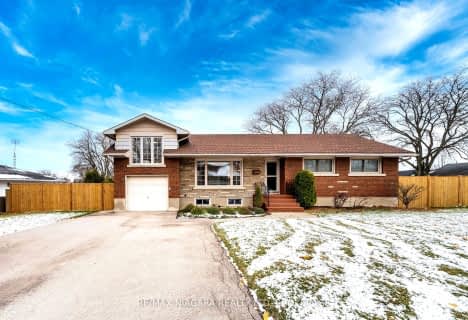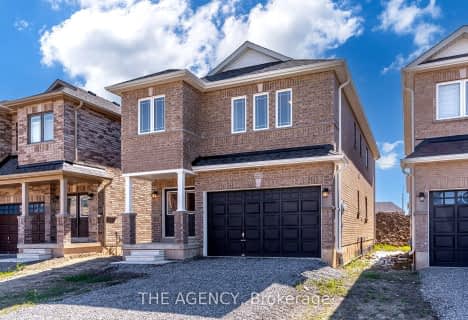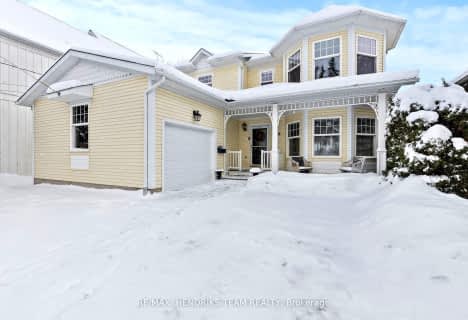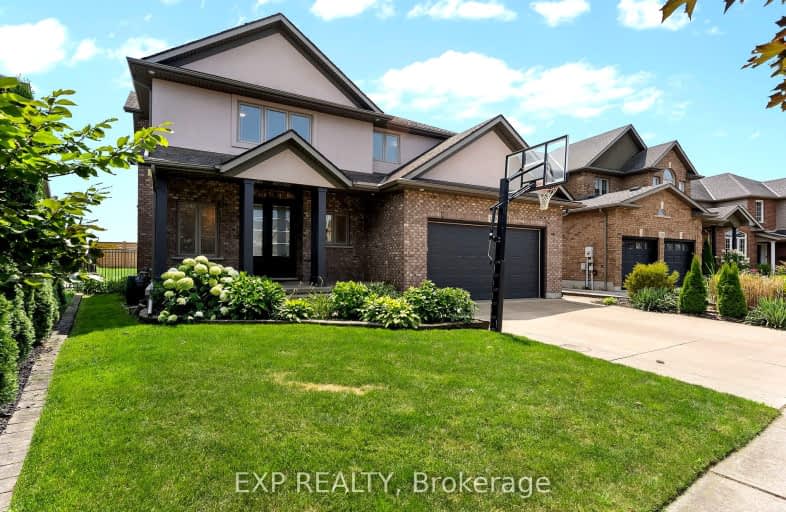
Car-Dependent
- Almost all errands require a car.
Some Transit
- Most errands require a car.
Somewhat Bikeable
- Most errands require a car.

Niagara Peninsula Children's Centre School
Elementary: HospitalBurleigh Hill Public School
Elementary: PublicÉÉC Sainte-Marguerite-Bourgeoys-St.Cath
Elementary: CatholicSt Peter Catholic Elementary School
Elementary: CatholicMonsignor Clancy Catholic Elementary School
Elementary: CatholicRichmond Street Public School
Elementary: PublicDSBN Academy
Secondary: PublicThorold Secondary School
Secondary: PublicSt Catharines Collegiate Institute and Vocational School
Secondary: PublicLaura Secord Secondary School
Secondary: PublicSir Winston Churchill Secondary School
Secondary: PublicDenis Morris Catholic High School
Secondary: Catholic-
St. Catharines Rotary Park
St. Catharines ON 2.71km -
Rotary Park
395 Pelham Rd, St. Catharines ON 2.97km -
Burgoyne Woods Dog Park
70 Edgedale Rd, St. Catharines ON 3.78km
-
Hsbc, St. Catharines
460 St Davids Rd, St Catharines ON L2T 4E6 0.96km -
TD Canada Trust ATM
1011 Northumberland St, St. Catharines ON N0B 1E0 1.33km -
TD Bank Financial Group
1812 Sir Isaac Brock Way, St. Catharines ON L2S 3A1 1.36km
- — bath
- — bed
- — sqft
23 Barbican Trail, St. Catharines, Ontario • L2T 4A2 • 460 - Burleigh Hill
- 4 bath
- 4 bed
- 2000 sqft
79 Bur Oak Drive, Thorold, Ontario • L2V 0L9 • 558 - Confederation Heights
- 4 bath
- 4 bed
- 2000 sqft
5 BATTLE Street, Thorold, Ontario • L2R 3W3 • 557 - Thorold Downtown
- 4 bath
- 4 bed
- 2500 sqft
30 Fredonia Crescent, St. Catharines, Ontario • L2S 4C3 • 462 - Rykert/Vansickle
- 4 bath
- 4 bed
- 2500 sqft
96 Palace Street, Thorold, Ontario • L2V 0M9 • 557 - Thorold Downtown


