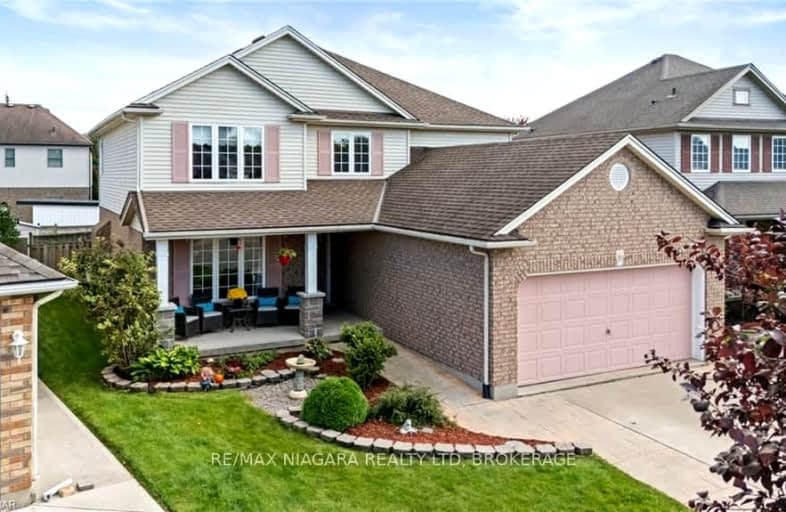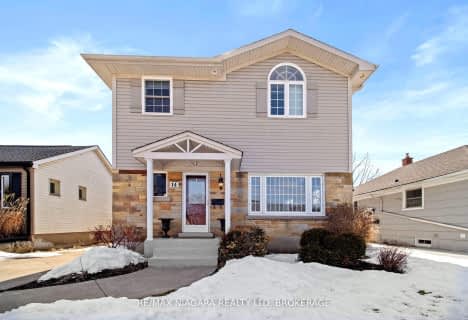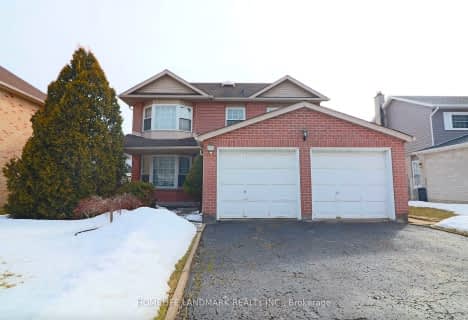
Car-Dependent
- Most errands require a car.
Some Transit
- Most errands require a car.
Somewhat Bikeable
- Most errands require a car.

Niagara Peninsula Children's Centre School
Elementary: HospitalDSBN Academy
Elementary: PublicSt Peter Catholic Elementary School
Elementary: CatholicWestdale Public School
Elementary: PublicPower Glen School
Elementary: PublicSt Anthony Catholic Elementary School
Elementary: CatholicDSBN Academy
Secondary: PublicLifetime Learning Centre Secondary School
Secondary: PublicSt Catharines Collegiate Institute and Vocational School
Secondary: PublicEden High School
Secondary: PublicSir Winston Churchill Secondary School
Secondary: PublicDenis Morris Catholic High School
Secondary: Catholic-
Shauna Park
31 Strada Blvd (Roland St), St. Catharines ON 1.64km -
Rykert Street Park
13 Antwerp St (Bailey Street), St. Catharines ON L2S 1J7 2.36km -
Vintage Park
66 Vintage Cres (at Louth St), St. Catharines ON L2S 3C6 2.92km
-
Scotiabank
573 Glenridge Ave B, St. Catharines ON L2S 3A1 1.59km -
Hsbc, St. Catharines
460 St Davids Rd, St Catharines ON L2T 4E6 2.14km -
Localcoin Bitcoin ATM - Esso
179 St Paul St W, St. Catharines ON L2S 2C8 2.44km
- 2 bath
- 5 bed
- 2000 sqft
13 Byrne Boulevard, St. Catharines, Ontario • L2T 2H8 • 461 - Glendale/Glenridge
- 2 bath
- 4 bed
16 Strathmore Road, St. Catharines, Ontario • L2T 2C5 • 461 - Glendale/Glenridge
- 4 bath
- 4 bed
- 2000 sqft
79 Bur Oak Drive, Thorold, Ontario • L2V 0L9 • 558 - Confederation Heights
- 2 bath
- 4 bed
- 1500 sqft
80 South Drive, St. Catharines, Ontario • L2R 4V4 • 457 - Old Glenridge
- 2 bath
- 4 bed
48 Masterson Drive, St. Catharines, Ontario • L2T 3P5 • 461 - Glendale/Glenridge
- 3 bath
- 4 bed
- 2000 sqft
31 Carmine Crescent, St. Catharines, Ontario • L2S 3M3 • 462 - Rykert/Vansickle
- 3 bath
- 4 bed
- 1500 sqft
8 Mac Beth Boulevard, St. Catharines, Ontario • L2T 2M2 • 461 - Glendale/Glenridge












