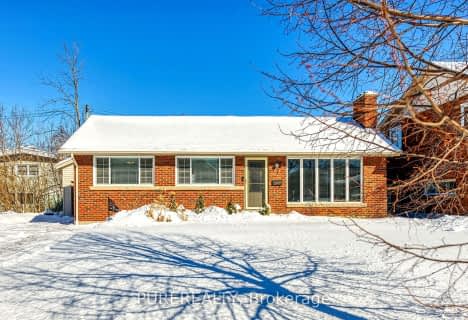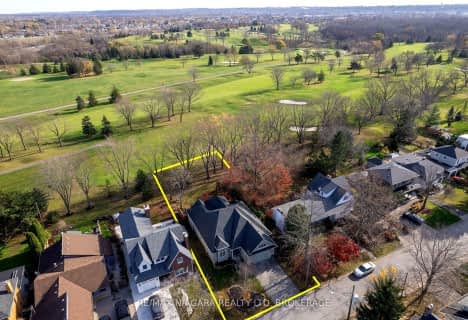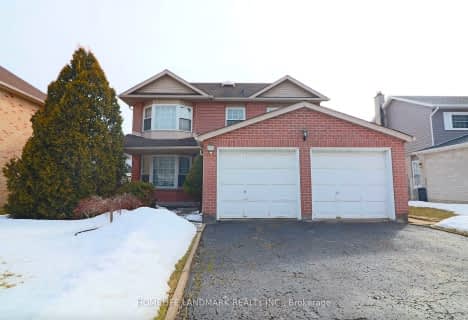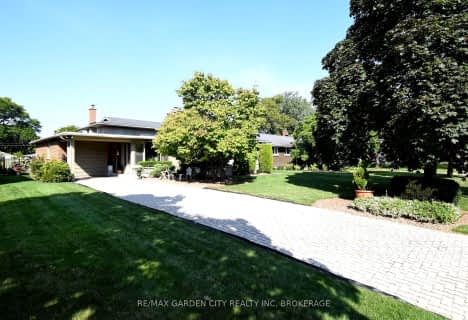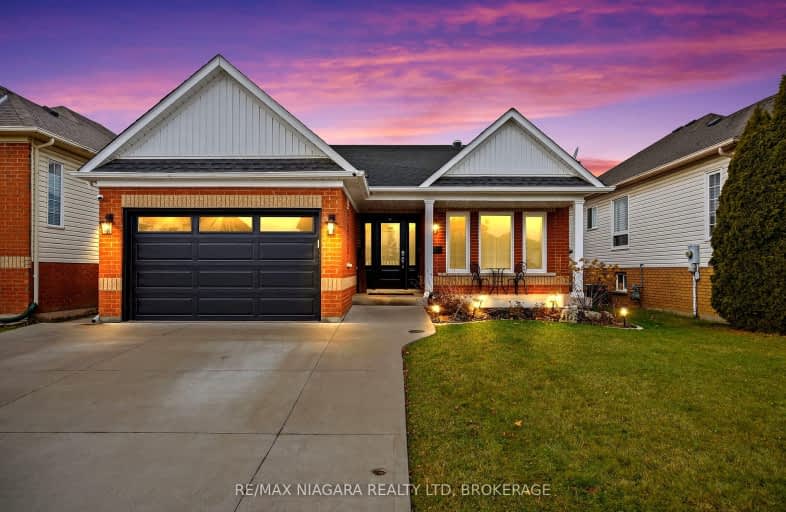
Somewhat Walkable
- Some errands can be accomplished on foot.
Some Transit
- Most errands require a car.
Somewhat Bikeable
- Most errands require a car.

DSBN Academy
Elementary: PublicEdith Cavell Public School
Elementary: PublicSt Peter Catholic Elementary School
Elementary: CatholicWestdale Public School
Elementary: PublicPower Glen School
Elementary: PublicSt Anthony Catholic Elementary School
Elementary: CatholicDSBN Academy
Secondary: PublicLifetime Learning Centre Secondary School
Secondary: PublicSt Catharines Collegiate Institute and Vocational School
Secondary: PublicEden High School
Secondary: PublicSir Winston Churchill Secondary School
Secondary: PublicDenis Morris Catholic High School
Secondary: Catholic-
Westland Park
113 Westland Dr (Rykert Street), St. Catharines ON 0.08km -
Powerglen Park
9 Senator Dr (Westland Drive), St. Catharines ON 0.49km -
Old Guard Park
Louth St (St. Paul St), St. Catharines ON 1.44km
-
First Ontario Credit Union
215 Pelham Rd, St. Catharines ON L2S 1W2 1.11km -
Meridian Credit Union ATM
240 Saint Paul St W, St. Catharines ON L2S 2E7 1.38km -
CoinFlip Bitcoin ATM
224 Glenridge Ave, St. Catharines ON L2T 3J9 2.32km
- 2 bath
- 3 bed
- 1100 sqft
13 Cullen Drive, St. Catharines, Ontario • L2T 3H2 • 461 - Glendale/Glenridge
- 2 bath
- 2 bed
- 700 sqft
27 Cozocar Crescent, St. Catharines, Ontario • L2S 3Y5 • 462 - Rykert/Vansickle
- 3 bath
- 2 bed
- 1500 sqft
55 Highland Avenue, St. Catharines, Ontario • L2R 4H9 • 457 - Old Glenridge
- 2 bath
- 3 bed
162 Glendale Avenue, St. Catharines, Ontario • L2T 2K3 • 461 - Glendale/Glenridge
- 3 bath
- 4 bed
- 2000 sqft
31 Carmine Crescent, St. Catharines, Ontario • L2S 3M3 • 462 - Rykert/Vansickle
- — bath
- — bed
- — sqft
3 Jill Court, St. Catharines, Ontario • L2S 1A7 • 462 - Rykert/Vansickle
- 2 bath
- 3 bed
- 1500 sqft
7 Honey Locust Circle, Thorold, Ontario • L2V 5E3 • 558 - Confederation Heights
- 3 bath
- 4 bed
- 1500 sqft
8 Mac Beth Boulevard, St. Catharines, Ontario • L2T 2M2 • 461 - Glendale/Glenridge






