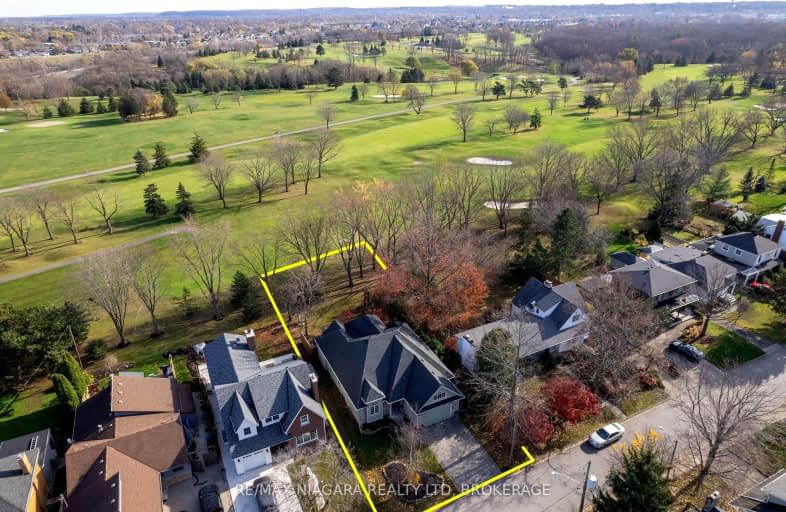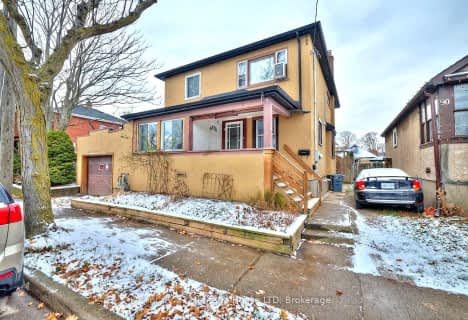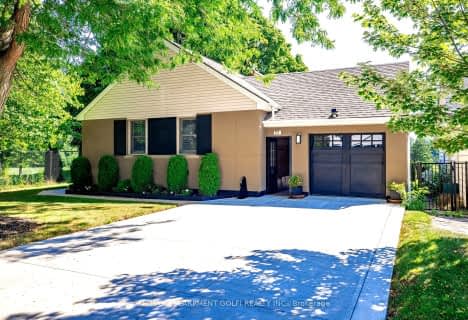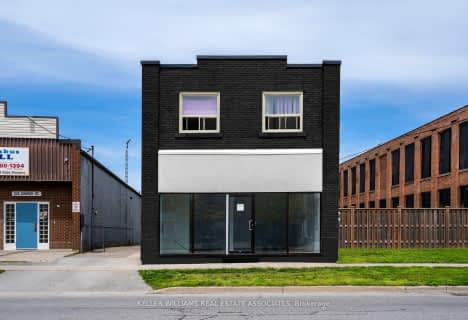Somewhat Walkable
- Some errands can be accomplished on foot.
Good Transit
- Some errands can be accomplished by public transportation.
Bikeable
- Some errands can be accomplished on bike.

St Nicholas Catholic Elementary School
Elementary: CatholicOakridge Public School
Elementary: PublicEdith Cavell Public School
Elementary: PublicConnaught Public School
Elementary: PublicÉÉC Immaculée-Conception
Elementary: CatholicHarriet Tubman Public School
Elementary: PublicDSBN Academy
Secondary: PublicSt Catharines Collegiate Institute and Vocational School
Secondary: PublicLaura Secord Secondary School
Secondary: PublicEden High School
Secondary: PublicSir Winston Churchill Secondary School
Secondary: PublicDenis Morris Catholic High School
Secondary: Catholic-
Burgoyne Woods Park
70 Edgedale Rd, St. Catharines ON 0.85km -
Centennial Gardens
321 Oakdale Ave (Gale Crescent), St. Catharines ON 0.77km -
Catherine St. Park Dog Run
Catherine St (Russell Ave.), St. Catharines ON 1.73km
-
TD Canada Trust Branch and ATM
31 Queen St, St Catharines ON L2R 5G4 0.85km -
BDC - Business Development Bank of Canada
39 Queen St, St. Catharines ON L2R 5G6 0.87km -
Bank of Commerce Building
55 King St, St Catharines ON L2R 3H5 0.92km
- 3 bath
- 3 bed
- 1500 sqft
111 Riverdale Drive, St. Catharines, Ontario • L2R 4C1 • St. Catharines
- 4 bath
- 4 bed
- 3000 sqft
100 Queen Street, St. Catharines, Ontario • L2R 5H3 • 451 - Downtown
- 5 bath
- 4 bed
- 2000 sqft
21 Walters Court, St. Catharines, Ontario • L2S 3J9 • 453 - Grapeview
- 2 bath
- 3 bed
- 1100 sqft
23 West Hampton Road, St. Catharines, Ontario • L2T 3E6 • 461 - Glendale/Glenridge
- 7 bath
- 7 bed
- 3500 sqft
237 Church Street, St. Catharines, Ontario • L2R 3E8 • 450 - E. Chester
- 2 bath
- 2 bed
- 1100 sqft
107 Westland Street, St. Catharines, Ontario • L2S 3X6 • 462 - Rykert/Vansickle
- 4 bath
- 3 bed
- 1500 sqft
4 Meteor Street, St. Catharines, Ontario • L2S 2T1 • 462 - Rykert/Vansickle
- 5 bath
- 8 bed
- 2000 sqft
3 Francis Street, St. Catharines, Ontario • L2R 5B1 • 451 - Downtown
- — bath
- — bed
- — sqft
47 Roland Street, St. Catharines, Ontario • L2S 2B8 • 458 - Western Hill
- 4 bath
- 3 bed
3 Parklane Crescent, St. Catharines, Ontario • L2T 3T9 • 461 - Glendale/Glenridge






















