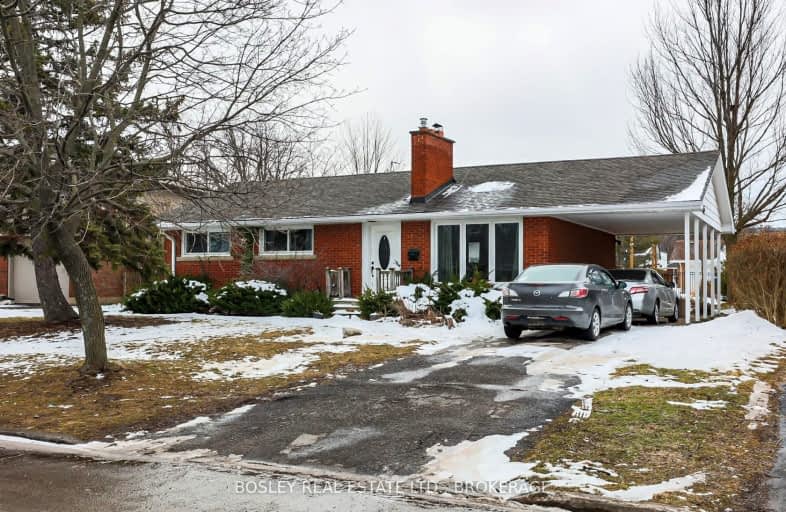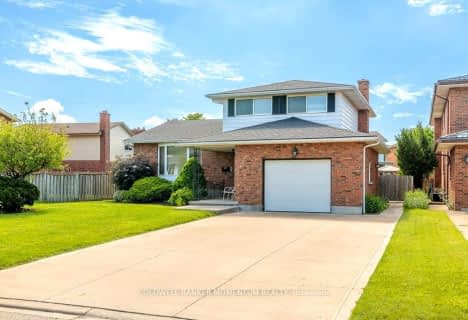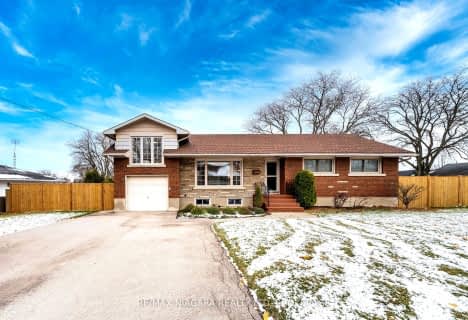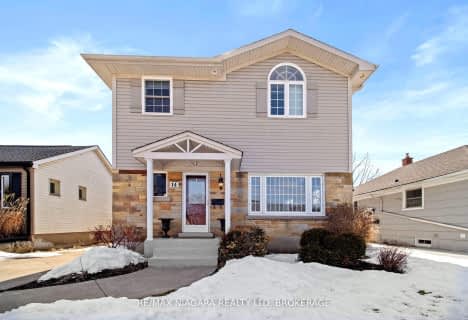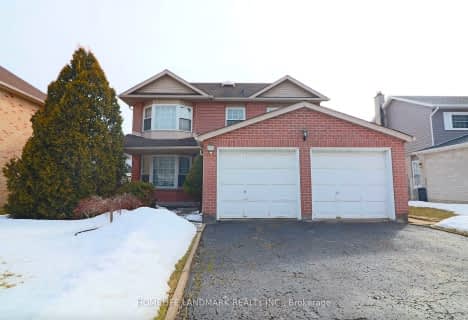Car-Dependent
- Most errands require a car.
Some Transit
- Most errands require a car.
Bikeable
- Some errands can be accomplished on bike.

Niagara Peninsula Children's Centre School
Elementary: HospitalDSBN Academy
Elementary: PublicOakridge Public School
Elementary: PublicEdith Cavell Public School
Elementary: PublicSt Peter Catholic Elementary School
Elementary: CatholicSt Anthony Catholic Elementary School
Elementary: CatholicDSBN Academy
Secondary: PublicThorold Secondary School
Secondary: PublicSt Catharines Collegiate Institute and Vocational School
Secondary: PublicLaura Secord Secondary School
Secondary: PublicSir Winston Churchill Secondary School
Secondary: PublicDenis Morris Catholic High School
Secondary: Catholic-
Rykert Street Park
13 Antwerp St (Bailey Street), St. Catharines ON L2S 1J7 1.46km -
Burgoyne Woods Park
70 Edgedale Rd, St. Catharines ON 1.66km -
Barbican Heights Park
96 Barbican Trail (St. Davind's Road), St. Catharines ON 1.7km
-
First Ontario Credit Union
215 Pelham Rd, St. Catharines ON L2S 1W2 1.01km -
CoinFlip Bitcoin ATM
224 Glenridge Ave, St. Catharines ON L2T 3J9 1.09km -
CIBC
221 Glendale Ave (in The Pen Centre), St. Catharines ON L2T 2K9 1.34km
- 3 bath
- 6 bed
- 1500 sqft
24 Union Street, St. Catharines, Ontario • L2S 2R2 • 458 - Western Hill
- 3 bath
- 4 bed
- 1500 sqft
98 Summers Drive, Thorold, Ontario • L2V 5B1 • 558 - Confederation Heights
- — bath
- — bed
- — sqft
3 Beacon Hill Drive, St. Catharines, Ontario • L2T 2X6 • 460 - Burleigh Hill
- 2 bath
- 4 bed
- 1500 sqft
80 South Drive, St. Catharines, Ontario • L2R 4V4 • 457 - Old Glenridge
- 2 bath
- 4 bed
48 Masterson Drive, St. Catharines, Ontario • L2T 3P5 • 461 - Glendale/Glenridge
- 3 bath
- 4 bed
- 2000 sqft
31 Carmine Crescent, St. Catharines, Ontario • L2S 3M3 • 462 - Rykert/Vansickle
- 4 bath
- 4 bed
- 2500 sqft
96 Palace Street, Thorold, Ontario • L2V 0M9 • 557 - Thorold Downtown
- 3 bath
- 4 bed
- 1500 sqft
8 Mac Beth Boulevard, St. Catharines, Ontario • L2T 2M2 • 461 - Glendale/Glenridge
